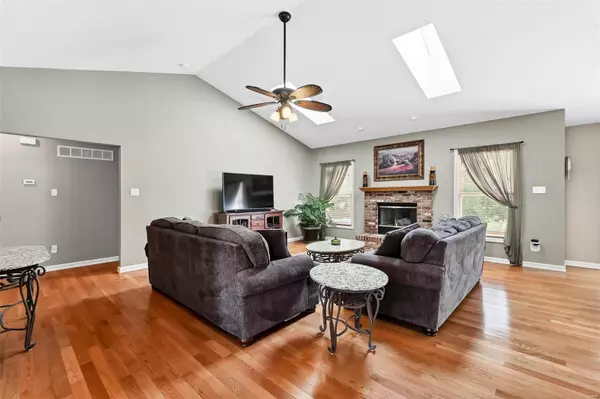For more information regarding the value of a property, please contact us for a free consultation.
2841 Dardenne Links Dardenne Prairie, MO 63368
Want to know what your home might be worth? Contact us for a FREE valuation!

Our team is ready to help you sell your home for the highest possible price ASAP
Key Details
Sold Price $287,100
Property Type Single Family Home
Sub Type Residential
Listing Status Sold
Purchase Type For Sale
Square Footage 2,746 sqft
Price per Sqft $104
Subdivision Vlgs At Dardenne Mccluer Village #2
MLS Listing ID 19070612
Sold Date 11/14/19
Style Ranch
Bedrooms 3
Full Baths 2
Construction Status 18
HOA Fees $35/ann
Year Built 2001
Building Age 18
Lot Size 10,019 Sqft
Acres 0.23
Property Description
Spectacularly updated golf course community home with finished lower level, vaulted open floor plan, screened porch and fantastic outdoor features. Beautiful granite counters, tile backsplash, crown topped cabinets and center island set this kitchen apart from the competition. Wood floors throughout the main level perfectly compliment the vaulted ceilings highlighted by sky lights and a wood burning fireplace flanked by windows. The master bedroom suite with updated bath hosting new tile floor, soaking tub and organized closet exudes an aura of tranquility. Finished lower level with bar, optional 4th sleeping area and rec/family/gaming areas offers ample space for all your favorite activities. Serene screened porch steps out to large aggregate patio, beautiful landscape, fenced yard and playhouse/shed/she-shed (you choose). Enjoy the lifestyle the Villages at Dardenne has to offer including 3 pools, clubhouse, tennis court, pavilion lakes and walking/nature trails.
Location
State MO
County St Charles
Area Fort Zumwalt West
Rooms
Basement Concrete, Partially Finished, Rec/Family Area, Bath/Stubbed, Sleeping Area
Interior
Interior Features Open Floorplan, Carpets, Window Treatments, Vaulted Ceiling, Walk-in Closet(s), Some Wood Floors
Heating Forced Air
Cooling Ceiling Fan(s), Electric
Fireplaces Number 1
Fireplaces Type Woodburning Fireplce
Fireplace Y
Appliance Dishwasher, Disposal, Microwave, Electric Oven
Exterior
Garage true
Garage Spaces 2.0
Amenities Available Pool, Tennis Court(s), Clubhouse
Waterfront false
Parking Type Attached Garage, Garage Door Opener
Private Pool false
Building
Lot Description Fencing, Level Lot
Story 1
Sewer Public Sewer
Water Public
Architectural Style Traditional
Level or Stories One
Structure Type Brk/Stn Veneer Frnt,Vinyl Siding
Construction Status 18
Schools
Elementary Schools Ostmann Elem.
Middle Schools Ft. Zumwalt West Middle
High Schools Ft. Zumwalt West High
School District Ft. Zumwalt R-Ii
Others
Ownership Private
Acceptable Financing Cash Only, Conventional, FHA, VA
Listing Terms Cash Only, Conventional, FHA, VA
Special Listing Condition Owner Occupied, None
Read Less
Bought with Karen Spalding
GET MORE INFORMATION




