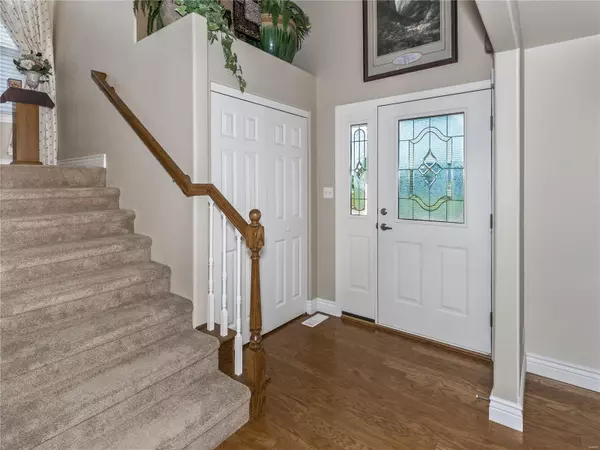For more information regarding the value of a property, please contact us for a free consultation.
113 McClelland DR Troy, IL 62294
Want to know what your home might be worth? Contact us for a FREE valuation!

Our team is ready to help you sell your home for the highest possible price ASAP
Key Details
Sold Price $253,000
Property Type Single Family Home
Sub Type Residential
Listing Status Sold
Purchase Type For Sale
Square Footage 2,005 sqft
Price per Sqft $126
Subdivision The Homes At Liberty Place
MLS Listing ID 19074244
Sold Date 01/15/20
Style Other
Bedrooms 4
Full Baths 2
Half Baths 1
Construction Status 13
HOA Fees $8/ann
Year Built 2007
Building Age 13
Lot Size 0.256 Acres
Acres 0.256
Lot Dimensions 85 x 131.25
Property Description
You will love this immaculate 4br/3ba home in this desirable Troy Subdivision right next to Madison County Bike Trail! Wrap around covered front porch gives room for chairs or a porch swing. Beautiful two story entry foyer with large coat closet. Living room is spacous and includes gas fireplace and triple window. Kitchen features Hickory Cabinets, Granite Countertops and Stainless Appliances. Hardwood Floors on the main level. Convenient main floor laundry room. Upstairs you will find a large master suite with vaulted ceiling, walk in closet and luxury master bathroom that includes a jetted tub, separate shower and dual bowl vanity. Three other bedrooms are nice size and all have ceiling fans. Zoned heating and cooling keep the upstairs rooms comfortable! Concrete patio overlooks level back yard. Seller installed new double hung Low E windows throughout in 2016. Water Heater new in 2017. Roof/siding - 2017. Conveniently located to schools, minutes to Interstate and Bike Trail.
Location
State IL
County Madison-il
Rooms
Basement Full, Bath/Stubbed
Interior
Interior Features Vaulted Ceiling, Some Wood Floors
Heating Forced Air 90+, Zoned
Cooling Electric, Zoned
Fireplaces Number 1
Fireplaces Type Gas
Fireplace Y
Appliance Dishwasher, Disposal, Microwave, Electric Oven, Refrigerator
Exterior
Garage true
Garage Spaces 3.0
Waterfront false
Parking Type Attached Garage, Garage Door Opener, Off Street
Private Pool false
Building
Lot Description Level Lot, Sidewalks, Streetlights
Story 2
Sewer Public Sewer
Water Public
Level or Stories Two
Structure Type Brick Veneer,Vinyl Siding
Construction Status 13
Schools
Elementary Schools Triad Dist 2
Middle Schools Triad Dist 2
High Schools Triad
School District Triad Dist 2
Others
Ownership Private
Acceptable Financing Cash Only, Conventional, FHA, USDA, VA
Listing Terms Cash Only, Conventional, FHA, USDA, VA
Special Listing Condition Owner Occupied, None
Read Less
Bought with Heather Stirling
GET MORE INFORMATION




