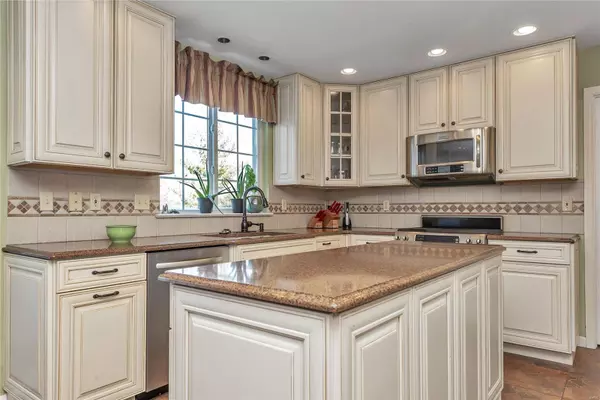For more information regarding the value of a property, please contact us for a free consultation.
7754 Boatside DR Dardenne Prairie, MO 63368
Want to know what your home might be worth? Contact us for a FREE valuation!

Our team is ready to help you sell your home for the highest possible price ASAP
Key Details
Sold Price $330,500
Property Type Single Family Home
Sub Type Residential
Listing Status Sold
Purchase Type For Sale
Square Footage 4,728 sqft
Price per Sqft $69
Subdivision Cove At Dardenne #3
MLS Listing ID 19090417
Sold Date 03/13/20
Style Other
Bedrooms 4
Full Baths 3
Half Baths 1
Construction Status 21
Year Built 1999
Building Age 21
Lot Size 10,454 Sqft
Acres 0.24
Lot Dimensions irr
Property Description
Back on the market at no fault to seller. Buyers got cold feet and now this is available for you once again! This beautiful, 4 bed 4 bath 2 story home, with nearly 5000 sqft of living space is ready for its new owner! Not only is the interior spacious, with many tasteful and modern updated, but the exterior is amazing as well. The multi-level deck has been recently resurfaced, and the patio below the deck has a full covering above to catch any rainfall so you can enjoy the private back yard even in the rain. The exterior also has a large in-ground pool with a low maintenance salt water filter. Back inside there is a gas fireplace flanked by full built-in bookcases on both sides. The kitchen has gorgeous cabinetry and granite counter-tops. The basement is fully finished with a full bathroom, a large open entertainment area, and a full multi-media theater room. Everything you need, for a family large or small, is in this home and ready for you! Home, pool, & roof warranty offered!
Location
State MO
County St Charles
Area Wentzville-Liberty
Rooms
Basement Concrete, Bathroom in LL, Full, Partially Finished, Concrete, Rec/Family Area, Sump Pump, Walk-Out Access
Interior
Interior Features Bookcases, Walk-in Closet(s), Some Wood Floors
Heating Forced Air
Cooling Ceiling Fan(s), Electric
Fireplaces Number 1
Fireplaces Type Gas, Insert, Non Functional
Fireplace Y
Appliance Dishwasher, Disposal, Dryer, Microwave, Electric Oven, Refrigerator, Stainless Steel Appliance(s), Washer
Exterior
Garage true
Garage Spaces 3.0
Amenities Available Private Inground Pool
Waterfront false
Parking Type Attached Garage, Garage Door Opener
Private Pool true
Building
Lot Description Backs to Comm. Grnd, Backs to Trees/Woods, Wood Fence
Story 2
Sewer Public Sewer
Water Public
Architectural Style Traditional
Level or Stories Two
Structure Type Brick Veneer,Vinyl Siding
Construction Status 21
Schools
Elementary Schools Crossroads Elem.
Middle Schools Frontier Middle
High Schools Liberty
School District Wentzville R-Iv
Others
Ownership Private
Acceptable Financing Assumable, Cash Only, Conventional, FHA, VA
Listing Terms Assumable, Cash Only, Conventional, FHA, VA
Special Listing Condition None
Read Less
Bought with Judith Adams
GET MORE INFORMATION




