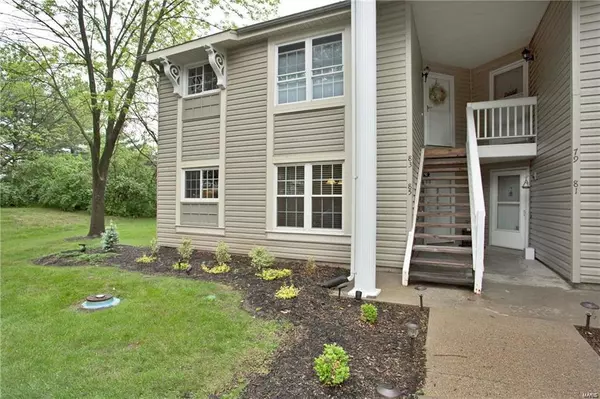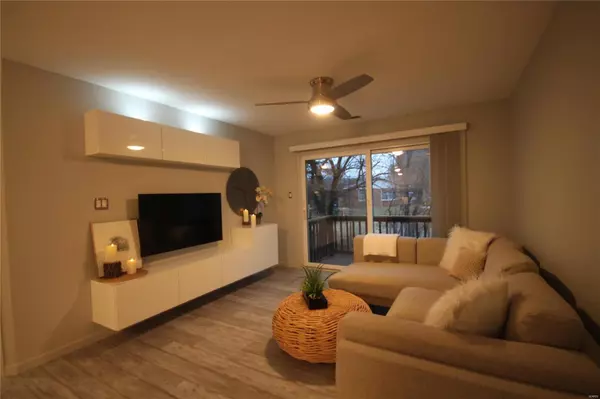For more information regarding the value of a property, please contact us for a free consultation.
83 Sugar Glen CT #5 St Peters, MO 63376
Want to know what your home might be worth? Contact us for a FREE valuation!

Our team is ready to help you sell your home for the highest possible price ASAP
Key Details
Sold Price $95,000
Property Type Condo
Sub Type Condo/Coop/Villa
Listing Status Sold
Purchase Type For Sale
Square Footage 724 sqft
Price per Sqft $131
Subdivision Sugarwood Ph4 & Amd Ph1-3
MLS Listing ID 20000391
Sold Date 02/12/20
Style Garden Apartment
Bedrooms 1
Full Baths 1
Construction Status 35
HOA Fees $154
Year Built 1985
Building Age 35
Property Description
This updated end unit condo is tastefully decorated with all the latest trending decor!! White built-in cabinets in family room remain for added storage. So Many updates!! Closets have nice built-ins. Newer windows and sliding glass Andersen door and Andersen storm door, newer stainless appliances, Stack-able washer/dryer remain, Stainless refrigerator remains, HVAC and furnace and Hot Water heater have been updated. Beautiful laminate flooring in family room, dining room and master bedroom. Newer subway ceramic flooring in updated bathroom with newer vanity, toilet and shower doors. Deck looks out to trees for privacy.
Two assigned parking spots. Community pool is awesome in the warmer season. Condo fee includes Water, Trash, Sewer, pool and master policy insurance. Low electric bills!! This location has easy access to 364, 94, 70. This can be yours if you act fast!!AGENT IS RELATED TO SELLER
Location
State MO
County St Charles
Area Francis Howell North
Rooms
Basement Slab
Interior
Interior Features Open Floorplan, Window Treatments, Walk-in Closet(s)
Heating Forced Air
Cooling Ceiling Fan(s), Electric
Fireplace Y
Appliance Dishwasher, Disposal, Dryer, Electric Oven, Refrigerator, Washer
Exterior
Parking Features false
Amenities Available In Ground Pool
Private Pool false
Building
Story 1
Sewer Public Sewer
Water Public
Architectural Style Traditional
Level or Stories One
Structure Type Vinyl Siding
Construction Status 35
Schools
Elementary Schools Becky-David Elem.
Middle Schools Hollenbeck Middle
High Schools Francis Howell North High
School District Francis Howell R-Iii
Others
HOA Fee Include Some Insurance,Pool,Snow Removal,Trash,Water
Ownership Private
Acceptable Financing Cash Only, Conventional, FHA, VA
Listing Terms Cash Only, Conventional, FHA, VA
Special Listing Condition None
Read Less
Bought with Kristina Hodges
GET MORE INFORMATION




