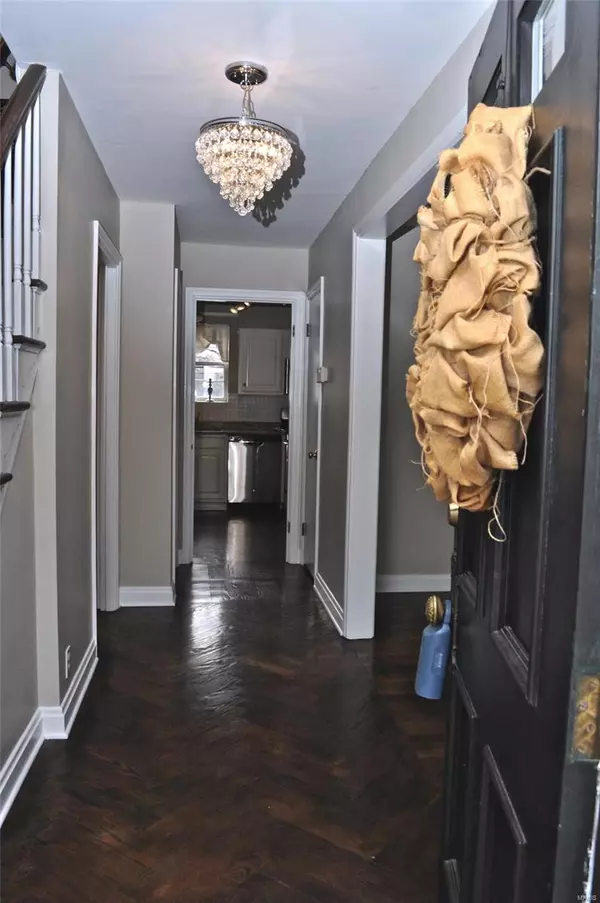For more information regarding the value of a property, please contact us for a free consultation.
760 Glenvista PL Glendale, MO 63122
Want to know what your home might be worth? Contact us for a FREE valuation!

Our team is ready to help you sell your home for the highest possible price ASAP
Key Details
Sold Price $501,250
Property Type Single Family Home
Sub Type Residential
Listing Status Sold
Purchase Type For Sale
Square Footage 2,768 sqft
Price per Sqft $181
Subdivision Algonquin Terrace
MLS Listing ID 20000623
Sold Date 02/27/20
Style Other
Bedrooms 4
Full Baths 2
Half Baths 2
Construction Status 70
HOA Fees $2/ann
Year Built 1950
Building Age 70
Lot Size 10,542 Sqft
Acres 0.242
Lot Dimensions 85 x 124
Property Description
This great looking center hall brick Colonial home exceeds all expectations.
A large living room with gas burning fireplace, separate dining, light-filled family room with built-in bookcases, window seat and sliding doors to the deck, are just the start. The updated kitchen, first floor master suite, and laundry complete the first level. The second floor features three large bedrooms with a hall bath. The walk-out lower level is nicely finished with a half bath, plus plenty of room for storage. Enjoy your spacious, level, fenced yard and deck most any day. Additional features include; walk-in closets, wood floors throughout, and attached garage.
Location
State MO
County St Louis
Area Webster Groves
Rooms
Basement Full, Partially Finished, Concrete, Rec/Family Area, Sleeping Area, Walk-Out Access
Interior
Interior Features Bookcases, Center Hall Plan, Historic/Period Mlwk, Carpets, Special Millwork, Window Treatments, Walk-in Closet(s), Some Wood Floors
Heating Forced Air
Cooling Attic Fan, Ceiling Fan(s), Electric
Fireplaces Number 1
Fireplaces Type Full Masonry, Gas
Fireplace Y
Appliance Dishwasher, Disposal, Microwave, Gas Oven, Refrigerator
Exterior
Parking Features true
Garage Spaces 1.0
Private Pool false
Building
Lot Description Fencing, Level Lot, Streetlights
Story 2
Sewer Public Sewer
Water Public
Architectural Style Colonial, Traditional
Level or Stories Two
Structure Type Brick,Vinyl Siding
Construction Status 70
Schools
Elementary Schools Bristol Elem.
Middle Schools Hixson Middle
High Schools Webster Groves High
School District Webster Groves
Others
Ownership Private
Acceptable Financing Cash Only, Conventional, Private
Listing Terms Cash Only, Conventional, Private
Special Listing Condition Owner Occupied, None
Read Less
Bought with Carole Bernsen
GET MORE INFORMATION




