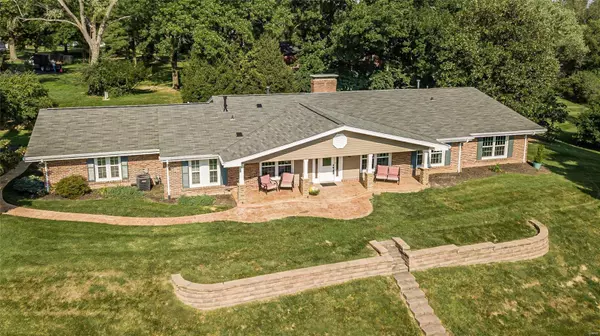For more information regarding the value of a property, please contact us for a free consultation.
3 Greenbank Chesterfield, MO 63005
Want to know what your home might be worth? Contact us for a FREE valuation!

Our team is ready to help you sell your home for the highest possible price ASAP
Key Details
Sold Price $461,000
Property Type Single Family Home
Sub Type Residential
Listing Status Sold
Purchase Type For Sale
Square Footage 2,878 sqft
Price per Sqft $160
Subdivision Forest Hills Club Estates Area 1
MLS Listing ID 19071235
Sold Date 02/12/20
Style Ranch
Bedrooms 3
Full Baths 2
Half Baths 1
Construction Status 52
HOA Fees $41/ann
Year Built 1968
Building Age 52
Lot Size 0.920 Acres
Acres 0.92
Lot Dimensions 0x0x0x0
Property Description
Why wait for new construction? It's all right here. Masterful design and modern luxury are embodied in this RANCH home. Every detail was carefully selected and quality crafted. Highlights include: Gourmet kitchen w/rich custom cabinetry, high-end stainless appliances, Quartz counter tops w/huge oversized island for entertaining. Relax in your library/hearth room or soak away the day in your private hot tub. All your main living space is on 1 level - no creepy basement to deal with and piles of clutter! New sliding doors through-out the home open your outdoor living space-fall evenings on your patio w/side garage allow many options for your family to create memories and outdoor fun! It's all about the details and location in this meticulously home and neighborhood. Enjoy quality of life and commute with all the Clarkson Valley amenities. Award winning schools, shopping, and Forest Hills Golf community. The "WOW" is all right here.
Location
State MO
County St Louis
Area Marquette
Rooms
Basement None
Interior
Interior Features Bookcases, Open Floorplan, Some Wood Floors
Heating Forced Air
Cooling Electric
Fireplaces Number 1
Fireplaces Type Gas
Fireplace Y
Appliance Dishwasher, Disposal, Gas Cooktop, Microwave, Gas Oven, Stainless Steel Appliance(s)
Exterior
Parking Features true
Garage Spaces 2.0
Amenities Available Golf Course, Pool, Tennis Court(s), Clubhouse, Spa/Hot Tub
Private Pool false
Building
Story 1
Sewer Public Sewer
Water Public
Architectural Style Traditional
Level or Stories One
Structure Type Brick Veneer,Vinyl Siding
Construction Status 52
Schools
Elementary Schools Ellisville Elem.
Middle Schools Crestview Middle
High Schools Marquette Sr. High
School District Rockwood R-Vi
Others
Ownership Private
Acceptable Financing Cash Only, Conventional, FHA, VA
Listing Terms Cash Only, Conventional, FHA, VA
Special Listing Condition Renovated, None
Read Less
Bought with Allyson Wright
GET MORE INFORMATION




