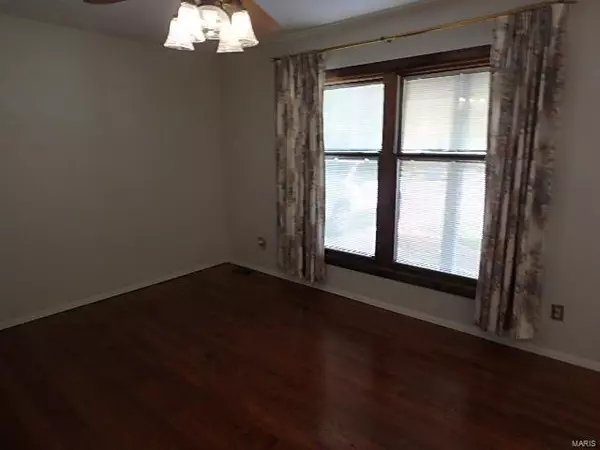For more information regarding the value of a property, please contact us for a free consultation.
1406 Springhurst DR Florissant, MO 63031
Want to know what your home might be worth? Contact us for a FREE valuation!

Our team is ready to help you sell your home for the highest possible price ASAP
Key Details
Sold Price $111,500
Property Type Single Family Home
Sub Type Residential
Listing Status Sold
Purchase Type For Sale
Square Footage 1,066 sqft
Price per Sqft $104
Subdivision Flamingo Park 15
MLS Listing ID 19072361
Sold Date 12/17/19
Style Ranch
Bedrooms 3
Full Baths 3
Construction Status 52
Year Built 1967
Building Age 52
Lot Size 7,928 Sqft
Acres 0.182
Lot Dimensions 72x110
Property Description
Mr. & Mrs. Clean live here. This home has been well taken care for by it's owner.Hdwd flooring throut the main level. Upgraded kitchen cabinets with soft close full extension drawers - jennaire range (all appliances stay) Updated pella windows thruout the main level with enclosed blinds-central vacuum. Patio off kitchen with retractable awning-fenced yard with shed 10X 8-leaf gutter guards.Finished lower level with 3rd full bath, kitchen area and family room with electric fireplace-quiet street and beautiful lawn. This home is a keeper - come see it today!Seller is offering a Home Protection Plan and home has passed St. Louis County Inspection!
Location
State MO
County St Louis
Area Hazelwood Central
Rooms
Basement Concrete, Bathroom in LL, Full, Partially Finished, Concrete, Rec/Family Area
Interior
Interior Features Window Treatments, Some Wood Floors
Heating Forced Air
Cooling Attic Fan, Ceiling Fan(s), Electric, Power Roof Vents
Fireplaces Number 1
Fireplaces Type Electric
Fireplace Y
Appliance Central Vacuum, Dishwasher, Disposal, Cooktop, Front Controls on Range/Cooktop, Gas Cooktop, Electric Oven, Refrigerator
Exterior
Parking Features true
Garage Spaces 1.0
Private Pool false
Building
Lot Description Fencing, Level Lot, Sidewalks
Story 1
Sewer Public Sewer
Water Public
Architectural Style Traditional
Level or Stories One
Structure Type Cedar,Frame
Construction Status 52
Schools
Elementary Schools Cold Water Elem.
Middle Schools North Middle
High Schools Hazelwood Central High
School District Hazelwood
Others
Ownership Private
Acceptable Financing Cash Only, Conventional, FHA, VA
Listing Terms Cash Only, Conventional, FHA, VA
Special Listing Condition None
Read Less
Bought with Neil Gellman
GET MORE INFORMATION




