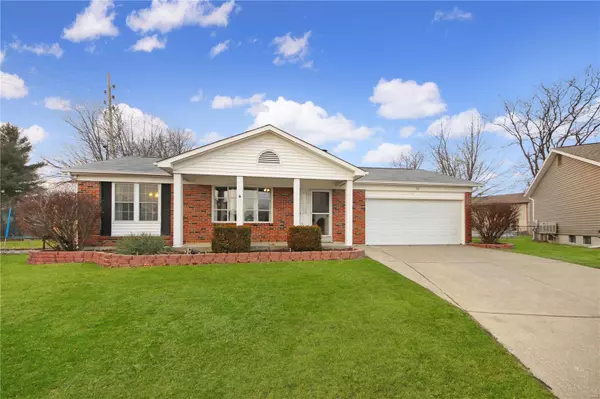For more information regarding the value of a property, please contact us for a free consultation.
12 Carriage Hill CT St Peters, MO 63304
Want to know what your home might be worth? Contact us for a FREE valuation!

Our team is ready to help you sell your home for the highest possible price ASAP
Key Details
Sold Price $240,350
Property Type Single Family Home
Sub Type Residential
Listing Status Sold
Purchase Type For Sale
Square Footage 1,684 sqft
Price per Sqft $142
Subdivision Park Ridge Estate
MLS Listing ID 20004194
Sold Date 02/26/20
Style Ranch
Bedrooms 4
Full Baths 2
Construction Status 32
HOA Fees $3/ann
Year Built 1988
Building Age 32
Lot Size 0.340 Acres
Acres 0.34
Lot Dimensions 44x121x101x98x106
Property Description
Beautifully situated on a 14800 SQ FT lot, in the VERY BACK OF PARK RIDGE ESTATES, on a SMALL CUL-DE-SAC of just 7 homes, this GREAT ROOM RANCH not only boasts the LARGEST FLOOR PLAN available of 1684 SQ FT & the RARE FIND OF 4 BEDROOMS ALL ON THE MAIN FLOOR, but this COMPLETELY REMODELED home also offers a 25x21 OVER-SIZED 2 CAR GARAGE! The GREAT ROOM offers a VAULTED CEILING w/EXPOSED RAFTERS, a BRICK SURROUND W/B FIREPLACE, & GORGEOUS HARDWOOD FLOORING that flows into the DINING ROOM, HALL, & MASTER BEDROOM that also offers a FULLY REMODELED PRIVATE BATHROOM! The REMODELED KITCHEN features 42IN EXPRESSO CABINETS, STAINLESS STEEL APPLIANCES, CUSTOM BACK SPLASH, 2 BREAKFAST BARS w/one overlooking the GREAT ROOM, & CERAMIC TILE FLOORING. 2ND BATHROOM COMPLETELY REMODELED AS WELL! Lower Level offers tons of recreational space & a 1/2 bath rough in. 6 PANEL DOORS, CAN LIGHTING, & FRESH PAINT throughout! FULL BRICK FRONT & VINYL SIDING!
Location
State MO
County St Charles
Area Francis Howell Cntrl
Rooms
Basement Full, Concrete, Rec/Family Area, Bath/Stubbed, Sump Pump
Interior
Interior Features Open Floorplan, Carpets, Window Treatments, Vaulted Ceiling, Walk-in Closet(s), Some Wood Floors
Heating Forced Air
Cooling Ceiling Fan(s), Electric
Fireplaces Number 1
Fireplaces Type Gas
Fireplace Y
Appliance Dishwasher, Disposal, Microwave, Gas Oven, Stainless Steel Appliance(s)
Exterior
Parking Features true
Garage Spaces 2.0
Private Pool false
Building
Lot Description Cul-De-Sac, Level Lot, Streetlights
Story 1
Sewer Public Sewer
Water Public
Architectural Style Traditional
Level or Stories One
Structure Type Brk/Stn Veneer Frnt,Vinyl Siding
Construction Status 32
Schools
Elementary Schools Fairmount Elem.
Middle Schools Hollenbeck Middle
High Schools Francis Howell Central High
School District Francis Howell R-Iii
Others
Ownership Private
Acceptable Financing Cash Only, Conventional, FHA, VA
Listing Terms Cash Only, Conventional, FHA, VA
Special Listing Condition Owner Occupied, None
Read Less
Bought with Greg Abel
GET MORE INFORMATION




