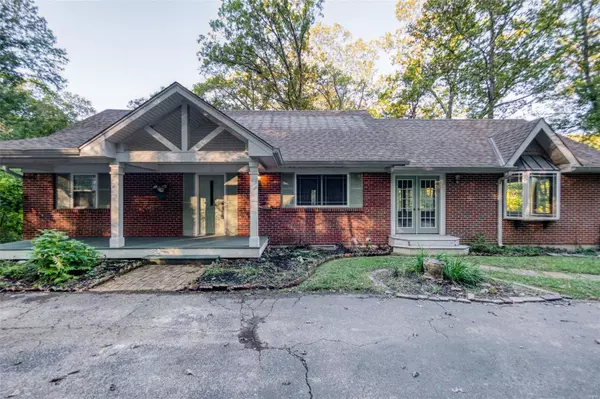For more information regarding the value of a property, please contact us for a free consultation.
5190 Paradise LN High Ridge, MO 63049
Want to know what your home might be worth? Contact us for a FREE valuation!

Our team is ready to help you sell your home for the highest possible price ASAP
Key Details
Sold Price $415,000
Property Type Single Family Home
Sub Type Residential
Listing Status Sold
Purchase Type For Sale
Square Footage 2,329 sqft
Price per Sqft $178
Subdivision Paradise Valley
MLS Listing ID 19075214
Sold Date 02/20/20
Style Other
Bedrooms 3
Full Baths 2
Half Baths 2
Construction Status 53
Year Built 1967
Building Age 53
Lot Size 10.240 Acres
Acres 10.24
Lot Dimensions 446.050
Property Description
Private 1.5 story 3-bed 2 full 2 half-bath custom equestrian dream! Nestled on ample acreage surrounded by Beaumont Boy Scout Ranch & Forest 44, you will have not only privacy but close access to the highway and all this property has to offer. Inside this custom home notice the updates that include but aren’t limited to; Upgraded kitchen with Subzero fridge & seprate freezer with wood cabinetry, commercial 6 burner gas-stove and dshwsher. Large dining room that opens into the ample great room with vaulted ceilings and picture frame wndows overlooking the grounds. 1st flr master wth lrge bath will surely impress! 2cd flr ftrs 2 bdrms + a loft/office that can be cnvrted into a 4th bdrm. Downstairs has a finished walkout bsmt with wood stve, lrge rec space, and ovrsized 2 car grge. Bring your horses because this property offers stalls, tack room, and 3+ fenced acres. Just an 8 minute drive from 44 and 141 & Paradise golf course plus less than 30 mins from downtown call today! sold as is.
Location
State MO
County St Louis
Area Rockwood Summit
Rooms
Basement Concrete, Bathroom in LL, Fireplace in LL, Partially Finished, Rec/Family Area, Walk-Out Access
Interior
Interior Features Open Floorplan, Carpets, Vaulted Ceiling, Walk-in Closet(s), Some Wood Floors
Heating Forced Air
Cooling Electric
Fireplaces Number 1
Fireplaces Type Woodburning Fireplce
Fireplace Y
Appliance Dishwasher, Disposal, Microwave, Gas Oven, Refrigerator, Stainless Steel Appliance(s)
Exterior
Garage true
Garage Spaces 2.0
Waterfront false
Parking Type Additional Parking, Attached Garage, Basement/Tuck-Under, Covered, Garage Door Opener, Oversized, Rear/Side Entry
Private Pool false
Building
Lot Description Backs to Trees/Woods, Fencing, Level Lot, Suitable for Horses, Wooded
Story 1.5
Sewer Septic Tank
Water Well
Architectural Style Traditional
Level or Stories One and One Half
Structure Type Brick Veneer,Brk/Stn Veneer Frnt,Vinyl Siding
Construction Status 53
Schools
Elementary Schools Stanton Elem.
Middle Schools Rockwood South Middle
High Schools Rockwood Summit Sr. High
School District Rockwood R-Vi
Others
Ownership Private
Acceptable Financing Cash Only, Conventional
Listing Terms Cash Only, Conventional
Special Listing Condition Other, None
Read Less
Bought with Amanda Alejandro
GET MORE INFORMATION




