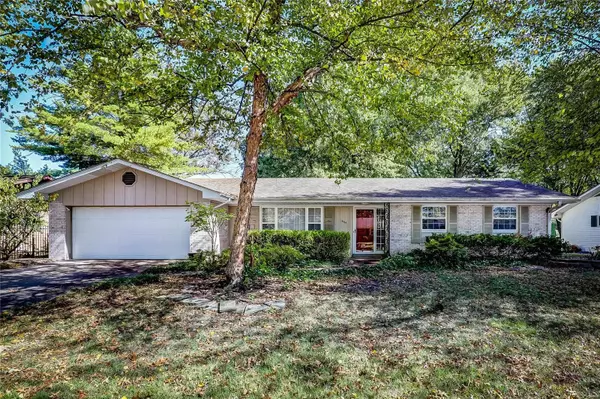For more information regarding the value of a property, please contact us for a free consultation.
1804 Kinsella AVE Swansea, IL 62226
Want to know what your home might be worth? Contact us for a FREE valuation!

Our team is ready to help you sell your home for the highest possible price ASAP
Key Details
Sold Price $128,000
Property Type Single Family Home
Sub Type Residential
Listing Status Sold
Purchase Type For Sale
Square Footage 1,644 sqft
Price per Sqft $77
Subdivision Morgan Meadow 1St Add
MLS Listing ID 19075829
Sold Date 12/12/19
Style Ranch
Bedrooms 3
Full Baths 2
Construction Status 50
Year Built 1969
Building Age 50
Lot Size 0.277 Acres
Acres 0.277
Lot Dimensions 150 x 185
Property Description
You won't want to miss this great home in a wonderful neighborhood! Minutes from everything, this ranch home has awesome convenience to shopping, highways and employment opportunities! The formal living room and dining area features crown molding and chair railing. There is a family room with a gas fireplace that opens up to the large screened patio which is the perfect place to enjoy your morning coffee or entertain family and friends! There is a master bedroom with it's own private bathroom and two additional bedrooms and hall bath. The kitchen has been updated and includes all appliances, bay window and breakfast room. You won't be disappointed with the laundry room with washer and dryer and two car finished garage. Some of the notable features include white six panel doors, nickel hardware, thermal windows, marble window sills, circuit breaker electrical panel, concrete and paver patios and utility shed.
Location
State IL
County St Clair-il
Rooms
Basement Crawl Space
Interior
Interior Features Carpets
Heating Forced Air
Cooling Electric
Fireplaces Number 1
Fireplaces Type Gas
Fireplace Y
Appliance Dishwasher, Disposal, Dryer, Microwave, Electric Oven, Refrigerator, Washer
Exterior
Garage true
Garage Spaces 2.0
Amenities Available Underground Utilities
Waterfront false
Parking Type Attached Garage, Garage Door Opener
Private Pool false
Building
Lot Description Streetlights
Story 1
Sewer Public Sewer
Water Public
Architectural Style Traditional
Level or Stories One
Structure Type Brick Veneer,Cedar
Construction Status 50
Schools
Elementary Schools High Mount Dist 116
Middle Schools High Mount Dist 116
High Schools Belleville High School-West
School District High Mount Dist 116
Others
Ownership Private
Acceptable Financing Cash Only, Conventional, FHA, VA
Listing Terms Cash Only, Conventional, FHA, VA
Special Listing Condition No Exemptions, None
Read Less
Bought with Kelli Wright
GET MORE INFORMATION




