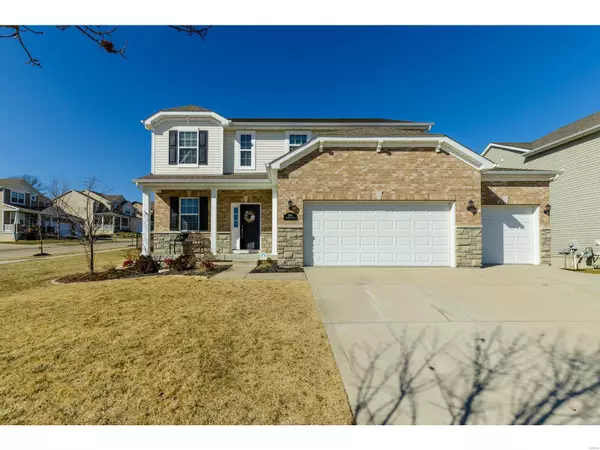For more information regarding the value of a property, please contact us for a free consultation.
1090 Durham Garden DR Dardenne Prairie, MO 63368
Want to know what your home might be worth? Contact us for a FREE valuation!

Our team is ready to help you sell your home for the highest possible price ASAP
Key Details
Sold Price $385,000
Property Type Single Family Home
Sub Type Residential
Listing Status Sold
Purchase Type For Sale
Square Footage 3,988 sqft
Price per Sqft $96
Subdivision Leighton Hollow
MLS Listing ID 20007214
Sold Date 04/15/20
Style Other
Bedrooms 5
Full Baths 3
Half Baths 1
Construction Status 8
Year Built 2012
Building Age 8
Lot Size 9,583 Sqft
Acres 0.22
Lot Dimensions 64x121x79x112
Property Description
Welcome to this Pulte Built Home in Sought after Leighton Hollow. Home features 9Ft Ceilings on the Main Floor. OPEN Floor Plan Living Rm/Dining Room Combo, New Dishwasher 2019, New Aluminum Fence 2019 , Garbage Disposal, All New Carpet thruout 2020 Huge Family/Hearth Rm off the Breakfast Rm Kitchen has 42" Inch Cabinets w/Granite Countertops, Stainless Steel Appliances, Hardwood Floors, Center Island & 3 Walls of Cabinets, Gas Stove, a VERY Spacious Patio, Finished Lower Level w/9 Ft Pour, 40X20 Rec-Family Rm, 5th Bedrm & Full Bath.There is also a Bonus Rm on the MAIN floor, just add a closet & it could be a 6th Bedroom. Main Floor Powder Rm has a Huge Deep Closet **possibly could add a future shower to convert this Room to a FULL Bath. Upper Level DEN w/French Doors, 2nd Floor Laundry w/Mud Sink, Luxury Master Suite. And this is a RARE find the HVAC has a HEPA Filter! This Home has ALL of today's MOST Requested Features & Should be Placed on Your MOST Wanted List! Why Wish & Wait!
Location
State MO
County St Charles
Area Francis Howell
Rooms
Basement Concrete, Bathroom in LL, Partially Finished, Concrete, Rec/Family Area, Sleeping Area, Sump Pump
Interior
Interior Features High Ceilings, Open Floorplan, Carpets, Window Treatments, Walk-in Closet(s), Some Wood Floors
Heating Baseboard, Forced Air, Zoned
Cooling Ceiling Fan(s), Electric, Zoned
Fireplaces Number 1
Fireplaces Type Gas
Fireplace Y
Appliance Dishwasher, Disposal, Microwave, Range, Refrigerator
Exterior
Garage true
Garage Spaces 3.0
Amenities Available Underground Utilities
Waterfront false
Parking Type Attached Garage, Garage Door Opener, Workshop in Garage
Private Pool false
Building
Lot Description Corner Lot, Fencing, Sidewalks, Streetlights
Story 2
Builder Name Pulte
Sewer Public Sewer
Water Public
Architectural Style Traditional
Level or Stories Two
Structure Type Brk/Stn Veneer Frnt,Vinyl Siding
Construction Status 8
Schools
Elementary Schools John Weldon Elem.
Middle Schools Francis Howell Middle
High Schools Francis Howell High
School District Francis Howell R-Iii
Others
Ownership Private
Acceptable Financing Cash Only, Conventional, FHA, VA
Listing Terms Cash Only, Conventional, FHA, VA
Special Listing Condition None
Read Less
Bought with Cheri Peterson-Dill
GET MORE INFORMATION




