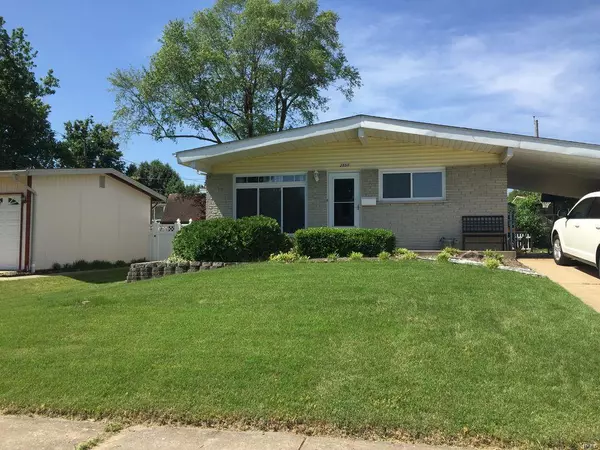For more information regarding the value of a property, please contact us for a free consultation.
2550 Dove DR Florissant, MO 63031
Want to know what your home might be worth? Contact us for a FREE valuation!

Our team is ready to help you sell your home for the highest possible price ASAP
Key Details
Sold Price $114,750
Property Type Single Family Home
Sub Type Residential
Listing Status Sold
Purchase Type For Sale
Square Footage 1,892 sqft
Price per Sqft $60
Subdivision Flamingo Park 6
MLS Listing ID 19075119
Sold Date 03/12/20
Style Ranch
Bedrooms 3
Full Baths 1
Half Baths 1
Construction Status 59
Year Built 1961
Building Age 59
Lot Size 7,928 Sqft
Acres 0.182
Lot Dimensions Irr
Property Description
HUGE Price Drop! Hazelwood West Schools Open House Sun Jan 12, 12 - 2 pm (Unless SOLD by then).
Wow! Gorgeous 3 Bdrm, 2 bath home w/ a finished lwr level in the heart of a very established neighborhood. Seller is a professional interior designer & you can see this throughout the home. Mid-century & contemporary collide to make this home so unique from the others in the neighborhood. NEW carpet on the main level including all 3 Bdrms & stairs! The vaulted ceilings and open concept give this home a warm flow. The seller designed and installed a gorgeous traverse window between the dining and living rooms. The spacious kitchen boasts granite and updated appliances. The 3 large Bdrms are inviting for someone to lay their head down. The mostly finished lower level is perfect for entertaining & has a Bth & plenty of storage. The backyard is perfect with the deck and privacy. Windows, roof, & furnace are all newer & the FULL home was painted last year. Get into this home with NO money down.
Location
State MO
County St Louis
Area Hazelwood West
Rooms
Basement Concrete, Bathroom in LL, Full, Partially Finished, Concrete, Rec/Family Area, Sleeping Area
Interior
Interior Features Open Floorplan, Carpets, Vaulted Ceiling
Heating Forced Air
Cooling Ceiling Fan(s), Electric
Fireplaces Type None
Fireplace Y
Appliance Dishwasher, Disposal, Gas Oven
Exterior
Parking Features false
Amenities Available Workshop Area
Private Pool false
Building
Lot Description Fencing, Level Lot, Sidewalks, Streetlights
Story 1
Sewer Public Sewer
Water Public
Architectural Style Traditional
Level or Stories One
Structure Type Brk/Stn Veneer Frnt,Vinyl Siding
Construction Status 59
Schools
Elementary Schools Lusher Elem.
Middle Schools West Middle
High Schools Hazelwood Central High
School District Hazelwood
Others
Ownership Private
Acceptable Financing Cash Only, Conventional, FHA, Government, VA
Listing Terms Cash Only, Conventional, FHA, Government, VA
Special Listing Condition Renovated, None
Read Less
Bought with Priya Soni
GET MORE INFORMATION




