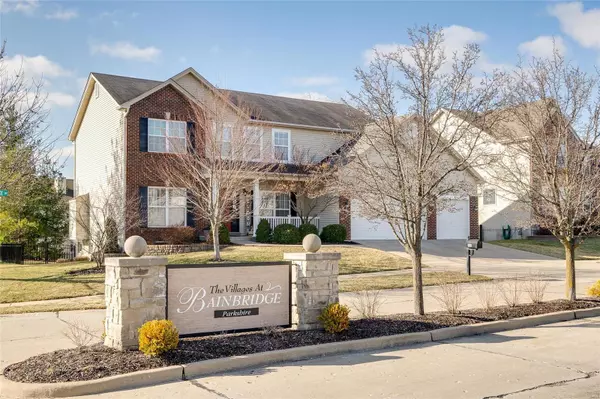For more information regarding the value of a property, please contact us for a free consultation.
402 Parkshire Place DR Dardenne Prairie, MO 63368
Want to know what your home might be worth? Contact us for a FREE valuation!

Our team is ready to help you sell your home for the highest possible price ASAP
Key Details
Sold Price $392,000
Property Type Single Family Home
Sub Type Residential
Listing Status Sold
Purchase Type For Sale
Square Footage 3,589 sqft
Price per Sqft $109
Subdivision Vlgs At Bainbridge Parkshire Village
MLS Listing ID 20007654
Sold Date 03/31/20
Style Other
Bedrooms 4
Full Baths 3
Half Baths 1
Construction Status 14
HOA Fees $52/ann
Year Built 2006
Building Age 14
Lot Size 10,019 Sqft
Acres 0.23
Lot Dimensions 118x86,10019 sqft
Property Description
Eat your heart out HGTV, this home is Joanna ready. 402 Parkshire has all the comforts of home with a designer’s touch to bring the essence of farmhouse to the burbs. House sits on a spacious corner fenced lot, large trees to create privacy from the deck. Many upgrades have been added to the home, professionally painted cabinets, quartz counters, farmhouse sink, refinished floors, new carpet throughout, freshly painted and upgraded bathrooms. Other upgrades include new air conditioner water heater with expansion tank, and partial roof. All bedrooms have walk in closet. Finished lower level with full bathroom, potential to have bar with wet sink, more to room to expand. This home is awaiting your moving truck.
Location
State MO
County St Charles
Area Wentzville-Liberty
Rooms
Basement Concrete, Partially Finished, Rec/Family Area, Walk-Out Access
Interior
Interior Features High Ceilings, Open Floorplan, Window Treatments, Walk-in Closet(s), Some Wood Floors
Heating Forced Air
Cooling Electric, Zoned
Fireplaces Number 1
Fireplaces Type Gas
Fireplace Y
Appliance Dishwasher, Disposal, Microwave, Gas Oven, Refrigerator
Exterior
Garage true
Garage Spaces 3.0
Amenities Available Pool
Waterfront false
Parking Type Attached Garage, Covered
Private Pool false
Building
Lot Description Corner Lot, Fencing
Story 2
Sewer Public Sewer
Water Public
Architectural Style Traditional
Level or Stories Two
Structure Type Brick Veneer,Vinyl Siding
Construction Status 14
Schools
Elementary Schools Prairie View Elem.
Middle Schools Frontier Middle
High Schools Liberty
School District Wentzville R-Iv
Others
Ownership Private
Acceptable Financing Cash Only, Conventional, FHA, VA
Listing Terms Cash Only, Conventional, FHA, VA
Special Listing Condition Owner Occupied, None
Read Less
Bought with Riu Murphy
GET MORE INFORMATION




