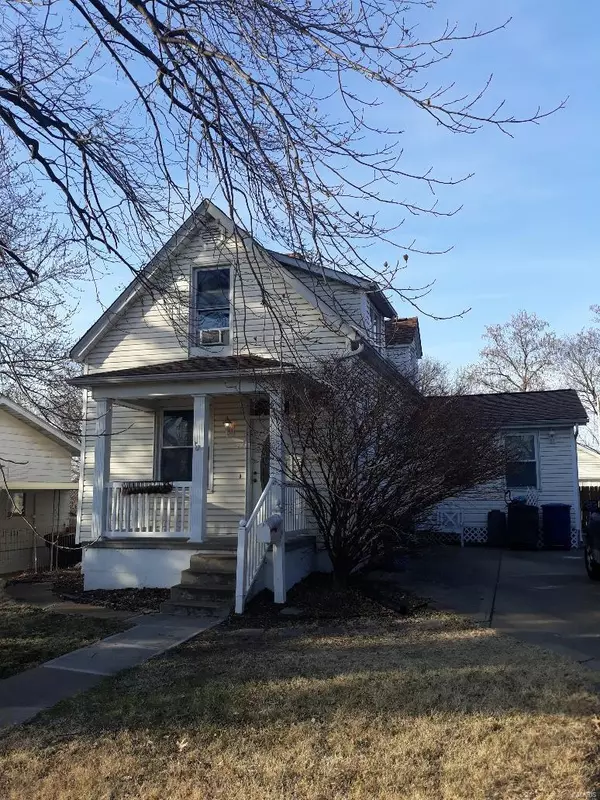For more information regarding the value of a property, please contact us for a free consultation.
6419 Bradley AVE St Louis, MO 63139
Want to know what your home might be worth? Contact us for a FREE valuation!

Our team is ready to help you sell your home for the highest possible price ASAP
Key Details
Sold Price $200,000
Property Type Single Family Home
Sub Type Residential
Listing Status Sold
Purchase Type For Sale
Square Footage 1,703 sqft
Price per Sqft $117
Subdivision Christys Add
MLS Listing ID 20009700
Sold Date 05/01/20
Style Other
Bedrooms 3
Full Baths 2
Half Baths 1
Lot Size 10,672 Sqft
Acres 0.245
Lot Dimensions 50 x 207
Property Description
Charming 1.5-Story home located in the highly desirable Lindenwood Park neighborhood of South City. 3 beds; 2 full baths. So many updates throughout this home including master suite w/ vaulted ceiling, excellent natural lighting, full bathroom with ceramic tile and walk-in, cedar-lined closet. Eat-in kitchen includes custom cabinetry and new, stainless steel appliances. Dining room is a great place to gather with soffit ceilings, recessed lights and chandelier. Outside contains a driveway providing ample off-street parking (4+/- car parking pads). The HUGE and level backyard includes a privacy fence, spacious patio/deck for entertaining guests, along with an over-sized, 1-car, detached garage. On top of all these updates, this home holds onto its unique charm with high ceilings, original hardwood floors, functioning pocket door and transom windows. It is conveniently located near highways/interstates, churches/religious facilities, restaurants and much more! This one won’t last long!
Location
State MO
County St Louis City
Area South City
Rooms
Basement Full, Concrete, Bath/Stubbed, Stone/Rock, Unfinished, Walk-Up Access
Interior
Interior Features Open Floorplan, Special Millwork, Vaulted Ceiling, Some Wood Floors
Heating Forced Air
Cooling Ceiling Fan(s), Electric, Other
Fireplaces Type None
Fireplace Y
Appliance Dishwasher, Disposal, Gas Oven, Refrigerator, Washer
Exterior
Garage true
Garage Spaces 1.0
Waterfront false
Parking Type Additional Parking, Detached, Off Street, Oversized, Workshop in Garage
Private Pool false
Building
Lot Description Fencing
Story 1.5
Sewer Public Sewer
Water Public
Architectural Style Contemporary, Traditional
Level or Stories One and One Half
Structure Type Vinyl Siding
Schools
Elementary Schools Mason Elem.
Middle Schools Long Middle Community Ed. Center
High Schools Roosevelt High
School District St. Louis City
Others
Ownership Private
Acceptable Financing Cash Only, Conventional, FHA, VA, Other
Listing Terms Cash Only, Conventional, FHA, VA, Other
Special Listing Condition None
Read Less
Bought with Jessica Howard
GET MORE INFORMATION




