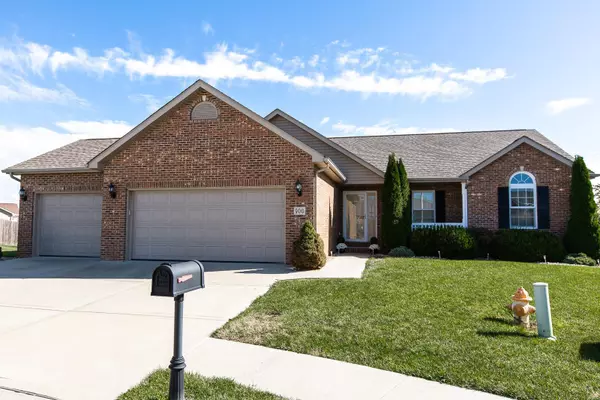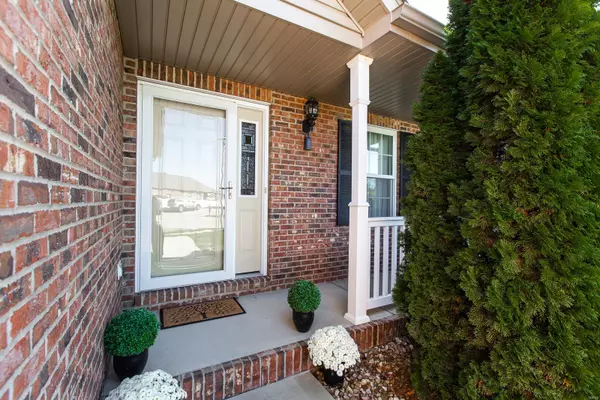For more information regarding the value of a property, please contact us for a free consultation.
900 Ottawa CT Mascoutah, IL 62258
Want to know what your home might be worth? Contact us for a FREE valuation!

Our team is ready to help you sell your home for the highest possible price ASAP
Key Details
Sold Price $270,000
Property Type Single Family Home
Sub Type Residential
Listing Status Sold
Purchase Type For Sale
Square Footage 1,714 sqft
Price per Sqft $157
Subdivision Indian Prairie Estates
MLS Listing ID 19078297
Sold Date 11/22/19
Style Ranch
Bedrooms 3
Full Baths 3
Construction Status 7
Year Built 2012
Building Age 7
Lot Size 0.278 Acres
Acres 0.278
Lot Dimensions 113x26x26x103x72x101
Property Description
Don't miss out on this great home in Mascoutah! Located on a cul-de-sac in Indian Prairie Estates. Enter into the spacious living room with vaulted ceiling and gas fireplace perfect for chilly fall evenings. The open living room opens to the dining area with dark wood floors. There is a sliding glass door leading from the dining area to the patio. The main floor master bedroom suite has a large walk-in closet and a master bath with dual sinks and separate shower & soaking tub. There are an additional two bedrooms and another full bathroom on the main floor. The full basement is a real bonus! On the lower level you will find a completed full bathroom. In the remainder of the basement, the drywall is complete and the only thing that needs finishing is the ceiling and flooring in the huge family/rec room and the 4th bedroom. Water pressure driven backup pump added to sump pump. This home has so much to offer! Call today for a showing! Buyer to verify all information.
Location
State IL
County St Clair-il
Rooms
Basement Concrete, Bathroom in LL, Egress Window(s), Full, Partially Finished, Sump Pump
Interior
Interior Features Open Floorplan, Carpets, Vaulted Ceiling, Walk-in Closet(s), Some Wood Floors
Heating Forced Air
Cooling Ceiling Fan(s), Electric
Fireplaces Number 1
Fireplaces Type Gas
Fireplace Y
Appliance Dishwasher, Disposal, Microwave, Electric Oven, Refrigerator
Exterior
Garage true
Garage Spaces 3.0
Waterfront false
Parking Type Attached Garage, Garage Door Opener, Off Street
Private Pool false
Building
Lot Description Cul-De-Sac
Story 1
Sewer Public Sewer
Water Public
Architectural Style Traditional
Level or Stories One
Structure Type Brick,Vinyl Siding
Construction Status 7
Schools
Elementary Schools Mascoutah Dist 19
Middle Schools Mascoutah Dist 19
High Schools Mascoutah
School District Mascoutah Dist 19
Others
Ownership Private
Acceptable Financing Cash Only, Conventional, FHA, VA, Other
Listing Terms Cash Only, Conventional, FHA, VA, Other
Special Listing Condition No Exemptions, None
Read Less
Bought with Shannon Scott
GET MORE INFORMATION




