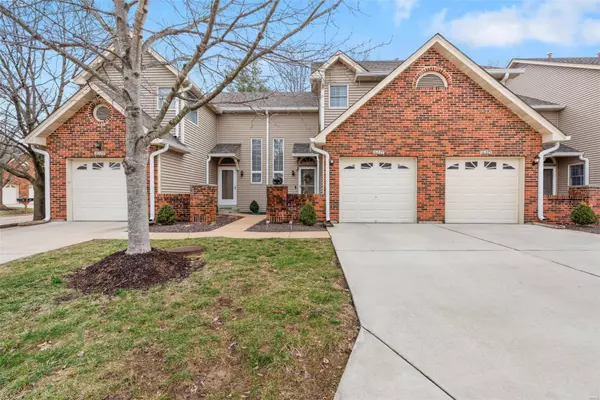For more information regarding the value of a property, please contact us for a free consultation.
16227 Lea Oak DR Chesterfield, MO 63017
Want to know what your home might be worth? Contact us for a FREE valuation!

Our team is ready to help you sell your home for the highest possible price ASAP
Key Details
Sold Price $205,000
Property Type Condo
Sub Type Condo/Coop/Villa
Listing Status Sold
Purchase Type For Sale
Square Footage 1,270 sqft
Price per Sqft $161
Subdivision Clarkson Grove Condo
MLS Listing ID 20010195
Sold Date 03/24/20
Style Townhouse
Bedrooms 2
Full Baths 2
Half Baths 1
Construction Status 35
HOA Fees $270/mo
Year Built 1985
Building Age 35
Lot Size 4,443 Sqft
Acres 0.102
Lot Dimensions none
Property Description
Welcome to this turnkey home in popular Clarkson Grove Subdivision. Centrally located off Clarkson near Olive and Highway 40 and close to everything! As you walk in you will notice the engineered hard wood floors on the main level with lots of windows that provide lots of natural light. The wood-burning fireplace gives the family room a cozy feel while the breakfast bar allows for easy entertainment. The Upstairs has two spacious bedrooms with two full baths. The large finished basement allows for extra growing room or entertaining. This home has lots of updates including fresh paint, newer carpet in the upper level and lower level, updated lighting, and a new water heater (2019). The only thing left to do is move in!
Location
State MO
County St Louis
Area Parkway Central
Rooms
Basement Rec/Family Area
Interior
Interior Features Vaulted Ceiling
Heating Forced Air
Cooling Electric
Fireplaces Number 1
Fireplaces Type Woodburning Fireplce
Fireplace Y
Appliance Dishwasher, Disposal, Dryer, Microwave, Electric Oven, Refrigerator, Washer
Exterior
Garage true
Garage Spaces 1.0
Waterfront false
Parking Type Attached Garage
Private Pool false
Building
Lot Description Backs to Trees/Woods
Story 2
Sewer Public Sewer
Water Public
Architectural Style Traditional
Level or Stories Two
Structure Type Vinyl Siding
Construction Status 35
Schools
Elementary Schools Shenandoah Valley Elem.
Middle Schools Central Middle
High Schools Parkway Central High
School District Parkway C-2
Others
HOA Fee Include Pool
Ownership Private
Acceptable Financing Cash Only, Conventional, FHA, VA
Listing Terms Cash Only, Conventional, FHA, VA
Special Listing Condition None
Read Less
Bought with Spencer Argueta
GET MORE INFORMATION




