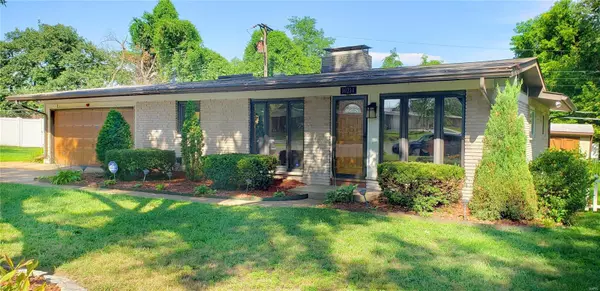For more information regarding the value of a property, please contact us for a free consultation.
10214 Julius Northway Sunset Hills, MO 63127
Want to know what your home might be worth? Contact us for a FREE valuation!

Our team is ready to help you sell your home for the highest possible price ASAP
Key Details
Sold Price $270,000
Property Type Single Family Home
Sub Type Residential
Listing Status Sold
Purchase Type For Sale
Square Footage 2,740 sqft
Price per Sqft $98
Subdivision Sturdy Estates
MLS Listing ID 19078628
Sold Date 01/10/20
Style Ranch
Bedrooms 3
Full Baths 3
Construction Status 62
Year Built 1958
Building Age 62
Lot Size 10,019 Sqft
Acres 0.23
Lot Dimensions 88x114
Property Description
Welcome to this classic mid-century modern gem located in Sunset Hills and Lindbergh Schools. With 1,745 SF on the main level and over 2,700 total finished SF, this home has a lot of living space for the price! There is a large addition to the back of the home which includes fantastic, natural lighting and access to the fenced in back yard. Perfect for entertaining! The large and open kitchen features a built in gas grill, ceramic tile flooring, and breakfast bar. You'll also appreciate the three zones of heating and cooling, three full baths, updated electric service and panel, enclosed soffits, wrapped fascia, and main floor laundry! You will enjoy authentic hardwood floors throughout most of the main level, multiple skylights, and a back yard storage shed. In the lower level you will cherish the mostly finished space and the additional third full bath. With over 2,700 SQ FT of total finished space, you will have plenty of room in this classic ranch home. Visit Today!
Location
State MO
County St Louis
Area Lindbergh
Rooms
Basement Bathroom in LL, Full, Partially Finished, Concrete, Rec/Family Area, Roughed-In Fireplace, Sump Pump
Interior
Interior Features Carpets, Window Treatments, Vaulted Ceiling, Some Wood Floors
Heating Forced Air, Humidifier, Zoned
Cooling Electric
Fireplaces Number 1
Fireplaces Type Gas
Fireplace Y
Appliance Grill, Dishwasher, Disposal, Dryer, Electric Oven, Washer
Exterior
Parking Features true
Garage Spaces 2.0
Private Pool false
Building
Lot Description Fencing
Story 1
Sewer Public Sewer
Water Public
Architectural Style Traditional
Level or Stories One
Structure Type Brick Veneer,Frame,Vinyl Siding
Construction Status 62
Schools
Elementary Schools Crestwood Elem.
Middle Schools Truman Middle School
High Schools Lindbergh Sr. High
School District Lindbergh Schools
Others
Ownership Private
Acceptable Financing Cash Only, Conventional, FHA, VA
Listing Terms Cash Only, Conventional, FHA, VA
Special Listing Condition None
Read Less
Bought with Harun Cilingir
GET MORE INFORMATION




