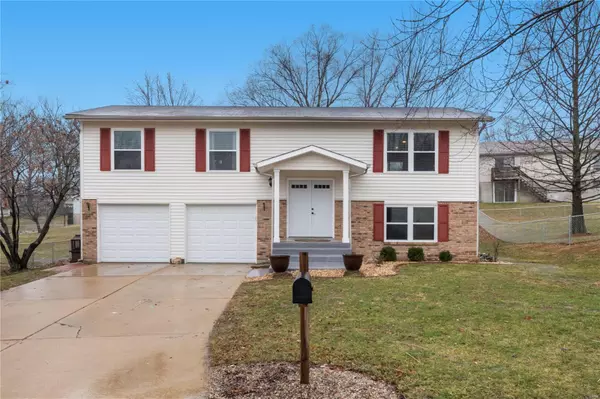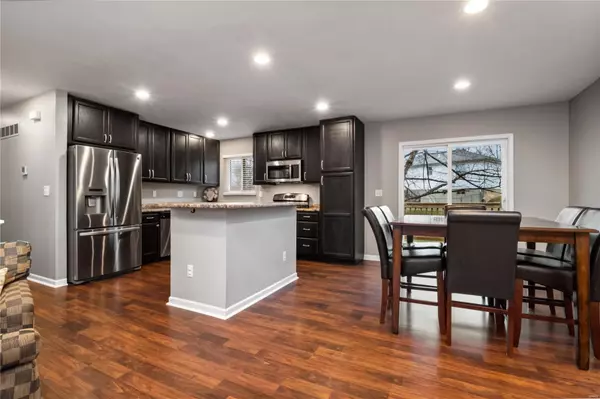For more information regarding the value of a property, please contact us for a free consultation.
455 Westminster DR St Peters, MO 63376
Want to know what your home might be worth? Contact us for a FREE valuation!

Our team is ready to help you sell your home for the highest possible price ASAP
Key Details
Sold Price $208,500
Property Type Single Family Home
Sub Type Residential
Listing Status Sold
Purchase Type For Sale
Square Footage 1,632 sqft
Price per Sqft $127
Subdivision Spring Valley Way
MLS Listing ID 20012050
Sold Date 04/17/20
Style Split Foyer
Bedrooms 4
Full Baths 2
Construction Status 33
Year Built 1987
Building Age 33
Lot Size 8,276 Sqft
Acres 0.19
Lot Dimensions see survey
Property Description
Completely updated 4 bedroom split level home centrally located in an all-culdesac subdivision, nestled in the Francis Howell school district. The remodeled kitchen was designed for an open concept with the small details brought to life: hidden trash drawer, soft-close cabinets, deep drawers for pots/pans, multiple outlets and a pull-out drawer pantry. Laminate wood flooring throughout the main living space makes these floors durable and easy to maintain. The master bedroom features its own full bath along with two other bedrooms and another full bath on the upper level. The walkout lower level features the 4th bedroom, a rec area and the utility room with laundry. Updates include: Windows -2019, Deck-2018, Home Remodel-2015, HVAC 2010, Roof 2010.
Location
State MO
County St Charles
Area Francis Howell Cntrl
Rooms
Basement Egress Window(s), Partially Finished, Rec/Family Area, Sleeping Area, Walk-Out Access
Interior
Interior Features Open Floorplan, Carpets
Heating Forced Air
Cooling Electric
Fireplaces Type None
Fireplace Y
Appliance Dishwasher, Disposal, Microwave, Gas Oven, Refrigerator, Stainless Steel Appliance(s)
Exterior
Parking Features true
Garage Spaces 2.0
Private Pool false
Building
Lot Description Cul-De-Sac, Streetlights
Sewer Public Sewer
Water Public
Architectural Style Traditional
Level or Stories Multi/Split
Structure Type Brick Veneer,Vinyl Siding
Construction Status 33
Schools
Elementary Schools Fairmount Elem.
Middle Schools Saeger Middle
High Schools Francis Howell Central High
School District Francis Howell R-Iii
Others
Ownership Private
Acceptable Financing Cash Only, Conventional, FHA, VA
Listing Terms Cash Only, Conventional, FHA, VA
Special Listing Condition None
Read Less
Bought with Kelly Weber
GET MORE INFORMATION




