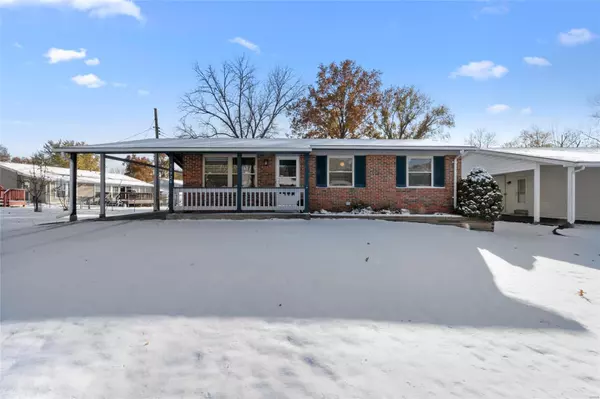For more information regarding the value of a property, please contact us for a free consultation.
11926 Glenmar Drive Maryland Heights, MO 63043
Want to know what your home might be worth? Contact us for a FREE valuation!

Our team is ready to help you sell your home for the highest possible price ASAP
Key Details
Sold Price $167,000
Property Type Single Family Home
Sub Type Residential
Listing Status Sold
Purchase Type For Sale
Square Footage 962 sqft
Price per Sqft $173
Subdivision Westglen 2
MLS Listing ID 19082280
Sold Date 12/30/19
Style Ranch
Bedrooms 3
Full Baths 1
Half Baths 1
Construction Status 56
Year Built 1963
Building Age 56
Lot Size 8,538 Sqft
Acres 0.196
Lot Dimensions see tax record
Property Description
The Exterior features a covered front porch & has been freshly painted. Walk in the front door into the Living Room w/Wood Floors, Breakfast Room has Wood Floors and Sliding Glass Doors, which open out to Large Freshly Painted Deck. Kitchen features new cabinet hardware/Quartz Counter Tops/Glass Mosaic Backsplash/New Faucet/New Garbage Disposal/New above stove microwave. Wood Floors extend down the Hallway & into the 3 Bedrooms. Both Bathrooms have been updated with new tile, a new vanity, and new fixtures. The Fenced Backyard and Deck feature lots of room for entertaining, gardening or just sitting & enjoying a fire pit & the stars or relaxing with a beverage. There is a Storage Shed to hold all your lawn equipment/chairs/outdoor games/etc. The basement is partially finished, with storage & hobby/craft area. Washer&Dryer can Stay along w/large Freezer. The Property is centrally located w/quick access to HWY270/HWY70/HWY364 via HWY141
Location
State MO
County St Louis
Area Pattonville
Rooms
Basement Concrete, Full, Partially Finished
Interior
Interior Features Window Treatments, Some Wood Floors
Heating Forced Air
Cooling Ceiling Fan(s), Electric
Fireplaces Type None
Fireplace Y
Appliance Dishwasher, Disposal, Dryer, Microwave, Gas Oven, Refrigerator, Washer
Exterior
Garage false
Waterfront false
Parking Type Additional Parking, Covered, Off Street
Private Pool false
Building
Lot Description Chain Link Fence
Story 1
Sewer Public Sewer
Water Public
Architectural Style Traditional
Level or Stories One
Structure Type Brick Veneer
Construction Status 56
Schools
Elementary Schools Rose Acres Elem.
Middle Schools Holman Middle
High Schools Pattonville Sr. High
School District Pattonville R-Iii
Others
Ownership Private
Acceptable Financing Cash Only, Conventional, FHA, VA
Listing Terms Cash Only, Conventional, FHA, VA
Special Listing Condition None
Read Less
Bought with Sean Hayes
GET MORE INFORMATION




