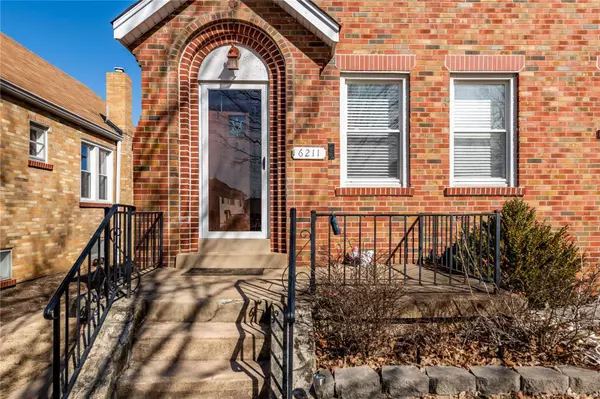For more information regarding the value of a property, please contact us for a free consultation.
6211 Marquette AVE St Louis, MO 63139
Want to know what your home might be worth? Contact us for a FREE valuation!

Our team is ready to help you sell your home for the highest possible price ASAP
Key Details
Sold Price $169,500
Property Type Single Family Home
Sub Type Residential
Listing Status Sold
Purchase Type For Sale
Square Footage 900 sqft
Price per Sqft $188
Subdivision Mcdermott Watson Road Add
MLS Listing ID 20012045
Sold Date 04/01/20
Style Bungalow / Cottage
Bedrooms 2
Full Baths 1
Construction Status 84
Year Built 1936
Building Age 84
Lot Size 4,269 Sqft
Acres 0.098
Lot Dimensions 35 x 125
Property Description
Have you ever heard of the South Side Country Club? No? Well, of course you haven't. Let me tell you about it - The South Side Country Club is located at 6211 Marquette. It consisted of a small group of friends, a large backyard, and an awesome finished basement. There are two great-sized bedrooms, wired outdoor speakers, a fiber-optic cable for an outdoor TV, amazing potential for a 2nd floor, smart-light switches throughout, a refrigerator large enough for FIVE cases of...*soda* (probably), a bar that LIGHTS UP, and a kitchen PERFECT for delivery pizza OR Chinese! Parking is a breeze since it has its own driveway (you could fit 3 Prius' on there!) and an adorable front porch and rear patio. The previous owner of this pad decided to move somewhere much warmer (lame), but that means it's ready for its NEXT OWNER! How lucky are you?! While the original members are sad that the SSCC had to go, this North Hampton Bungalow is excited to move onward and upward!
Location
State MO
County St Louis City
Area South City
Rooms
Basement Partially Finished, Concrete, Rec/Family Area, Sleeping Area, Walk-Up Access
Interior
Interior Features High Ceilings, Open Floorplan, Window Treatments, Some Wood Floors
Heating Forced Air
Cooling Electric
Fireplaces Number 1
Fireplaces Type Non Functional
Fireplace Y
Appliance Dishwasher, Microwave, Gas Oven, Refrigerator, Stainless Steel Appliance(s), Wine Cooler
Exterior
Garage false
Amenities Available Workshop Area
Waterfront false
Parking Type Off Street, Rear/Side Entry
Private Pool false
Building
Lot Description Chain Link Fence, Fencing, Level Lot
Story 1.5
Sewer Public Sewer
Water Public
Architectural Style Colonial, Craftsman, Historic, Rustic, Traditional, Other
Level or Stories One and One Half
Structure Type Brick
Construction Status 84
Schools
Elementary Schools Mason Elem.
Middle Schools Long Middle Community Ed. Center
High Schools Roosevelt High
School District St. Louis City
Others
Ownership Private
Acceptable Financing Cash Only, Conventional, FHA, VA
Listing Terms Cash Only, Conventional, FHA, VA
Special Listing Condition Owner Occupied, None
Read Less
Bought with Stephanie Dacey
GET MORE INFORMATION




