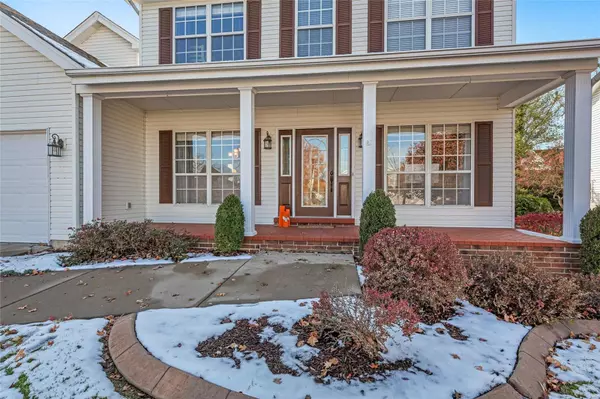For more information regarding the value of a property, please contact us for a free consultation.
1309 Auburn Hills DR St Charles, MO 63304
Want to know what your home might be worth? Contact us for a FREE valuation!

Our team is ready to help you sell your home for the highest possible price ASAP
Key Details
Sold Price $316,000
Property Type Single Family Home
Sub Type Residential
Listing Status Sold
Purchase Type For Sale
Square Footage 3,004 sqft
Price per Sqft $105
Subdivision Auburn Hills #1
MLS Listing ID 19083828
Sold Date 02/27/20
Style Other
Bedrooms 4
Full Baths 2
Half Baths 1
Construction Status 23
HOA Fees $10/ann
Year Built 1997
Building Age 23
Lot Size 8,276 Sqft
Acres 0.19
Lot Dimensions .019
Property Description
OPEN HOUSE SUNDAY 1 UNTIL 3!! This bright and airy 4 bedroom, 2-story home is ready to be moved in! Quick access to 40, 364 and short distance from Cottleville downtown. This spacious layout with flow to an eat-in kitchen, Great Room and your outside living. The Great Room fireplace is flanked by built-in bookcases and is open to the front living/office. The convenient main floor laundry was recently updated and has ample storage. The winding staircase features a beautiful window that allows of pretty views of the backyard. The Master Bedroom is open and features a walk in closet. The Master Bathroom features double sinks and separate tub and shower. There are 3 more large bedrooms, one of which has a walk-in closet and over sized hall bathroom. Taking the open staircase to the lower level leads you to the over sized recreation room. **Note Zillow is inaccurate with the elementary school - its is actually John Weldon.
Location
State MO
County St Charles
Area Francis Howell
Rooms
Basement Concrete, Partially Finished, Radon Mitigation System, Rec/Family Area, Bath/Stubbed, Sump Pump
Interior
Interior Features Bookcases, Center Hall Plan, High Ceilings, Open Floorplan, Carpets, Window Treatments, Walk-in Closet(s), Some Wood Floors
Heating Forced Air, Zoned
Cooling Ceiling Fan(s), Electric, Zoned
Fireplaces Number 1
Fireplaces Type Gas
Fireplace Y
Appliance Dishwasher, Microwave, Electric Oven
Exterior
Parking Features true
Garage Spaces 2.0
Private Pool false
Building
Lot Description Level Lot, Sidewalks
Story 2
Sewer Public Sewer
Water Public
Architectural Style Traditional
Level or Stories Two
Structure Type Vinyl Siding
Construction Status 23
Schools
Elementary Schools John Weldon Elem.
Middle Schools Francis Howell Middle
High Schools Francis Howell High
School District Francis Howell R-Iii
Others
Ownership Private
Acceptable Financing Cash Only, Conventional, VA
Listing Terms Cash Only, Conventional, VA
Special Listing Condition Owner Occupied, None
Read Less
Bought with Matthew Muren
GET MORE INFORMATION




