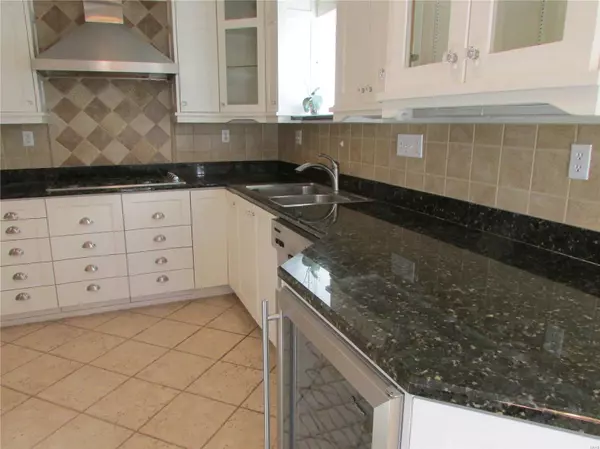For more information regarding the value of a property, please contact us for a free consultation.
1210 Mckinley BLVD Alton, IL 62002
Want to know what your home might be worth? Contact us for a FREE valuation!

Our team is ready to help you sell your home for the highest possible price ASAP
Key Details
Sold Price $220,000
Property Type Single Family Home
Sub Type Residential
Listing Status Sold
Purchase Type For Sale
Square Footage 2,902 sqft
Price per Sqft $75
Subdivision Pine Lawn Sub
MLS Listing ID 20013481
Sold Date 07/07/20
Style Other
Bedrooms 3
Full Baths 2
Half Baths 1
Construction Status 70
Year Built 1950
Building Age 70
Lot Size 10,716 Sqft
Acres 0.246
Lot Dimensions 80 x 134
Property Description
LOCATION, LOCATION, LOCATION!!! This charming full brick home is adjacent to Fairmount Subdivision which has amazing updates and a historic feel. Enter the home thru the foyer with hardwood floors and grand staircase that adjoins the living and dining room. The spacious living room has a gas fireplace that then leads you to a lovely sunroom! Dining room has built-in china cabinet and plenty of room for entertaining. The gourmet kitchen boasts custom cabinetry, stainless appliances, granite counters and a wine cooler! Upstairs there are 3 bedrooms, the master suite has a separate sitting/dressing room, and all 3 bedrooms have gorgeous hardwood flooring. The lower level has a nice sized finished family room, built-in shelves, huge walk in closet (used to be a wine cellar), a 3/4 bath, laundry, and tons of storage! The fenced back yard has a brick patio, covered back porch, a whole house generator, ADT alarm system, 2 car detached garage, and a level backyard. Welcome HOME!
Location
State IL
County Madison-il
Rooms
Basement Bathroom in LL, Partially Finished, Rec/Family Area, Sump Pump, Storage Space
Interior
Interior Features Historic/Period Mlwk, Carpets, Special Millwork, Some Wood Floors
Heating Forced Air, Zoned
Cooling Electric, Zoned
Fireplaces Number 1
Fireplaces Type Gas, Ventless
Fireplace Y
Appliance Dishwasher, Dryer, Gas Cooktop, Microwave, Range Hood, Stainless Steel Appliance(s), Wall Oven, Wine Cooler
Exterior
Garage true
Garage Spaces 2.0
Waterfront false
Parking Type Detached, Garage Door Opener, Tandem
Private Pool false
Building
Lot Description Cul-De-Sac, Fencing, Level Lot
Story 2
Sewer Public Sewer
Water Public
Architectural Style Colonial
Level or Stories Two
Structure Type Fl Brick/Stn Veneer
Construction Status 70
Schools
Elementary Schools Alton Dist 11
Middle Schools Alton Dist 11
High Schools Alton
School District Alton Dist 11
Others
Ownership Private
Acceptable Financing Cash Only, Conventional, FHA, VA
Listing Terms Cash Only, Conventional, FHA, VA
Special Listing Condition Owner Occupied, None
Read Less
Bought with Marsha Elliott
GET MORE INFORMATION




