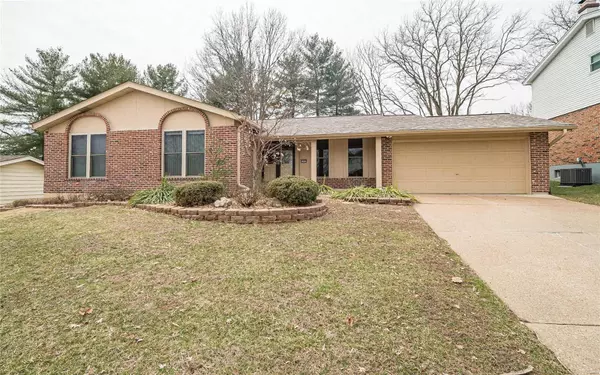For more information regarding the value of a property, please contact us for a free consultation.
1243 Luray DR Chesterfield, MO 63017
Want to know what your home might be worth? Contact us for a FREE valuation!

Our team is ready to help you sell your home for the highest possible price ASAP
Key Details
Sold Price $305,000
Property Type Single Family Home
Sub Type Residential
Listing Status Sold
Purchase Type For Sale
Square Footage 2,404 sqft
Price per Sqft $126
Subdivision Shenandoah
MLS Listing ID 20012479
Sold Date 04/10/20
Style Ranch
Bedrooms 3
Full Baths 2
Construction Status 47
HOA Fees $11/ann
Year Built 1973
Building Age 47
Lot Size 10,149 Sqft
Acres 0.233
Lot Dimensions 73/96x130/128
Property Description
Are you ready to fall in love? Run don't walk to see this 4 bedroom made into 3 w TO DIE FOR MASTER BEDROOM CLOSET SPACE & BATH. Double door entry w LEADED GLASS. Very neutral palette from ceramic entry floor through spacious FINISHED LOWER LEVEL. Center hall w generous rms. Lots of crown molding. NEW CARPET 2020. Chef's delight kitchen w white cabinets, deep pot drawers, smooth cooktop, double ovens, micro, dishwasher 12/19, double door frig, double bowl sink, under cabinet lighting, desk & pantry. MAIN FLOOR LAUNDRY ROOM. Enjoy the gas log fpl on cool nights or step out on the patio to sip morning coffee as Spring approaches. Then escape to the MASTER SUITE W 8X7 WALK-IN CLOSET PLUS 3 DBL DOOR CLSTS & LOVELY BATH W DBL BOWL VANITY, ABUNDANT CABINETRY, MAKEUP STATION & GREAT NO STEP ACCESSIBLE SHOWER W SEAT. Spacious lower level rec rm. UPDATED WINDOWS MAIN LEVEL. ROOF 2019. High efficiency furnace. Nice yard. Easy access highway, shopping, schools, parks & Chesterfield amenities. HPP
Location
State MO
County St Louis
Area Parkway Central
Rooms
Basement Partially Finished, Concrete, Rec/Family Area
Interior
Interior Features Center Hall Plan, Carpets, Special Millwork, Window Treatments, Walk-in Closet(s), Wet Bar
Heating Forced Air, Humidifier
Cooling Electric
Fireplaces Number 1
Fireplaces Type Gas
Fireplace Y
Appliance Dishwasher, Disposal, Double Oven, Dryer, Electric Cooktop, Microwave, Refrigerator, Washer
Exterior
Parking Features true
Garage Spaces 2.0
Private Pool false
Building
Lot Description Partial Fencing, Sidewalks, Streetlights
Story 1
Sewer Public Sewer
Water Public
Architectural Style Traditional
Level or Stories One
Structure Type Aluminum Siding,Brick Veneer
Construction Status 47
Schools
Elementary Schools Shenandoah Valley Elem.
Middle Schools Central Middle
High Schools Parkway Central High
School District Parkway C-2
Others
Ownership Private
Acceptable Financing Cash Only, Conventional, FHA, VA
Listing Terms Cash Only, Conventional, FHA, VA
Special Listing Condition None
Read Less
Bought with Mark Sasser
GET MORE INFORMATION




