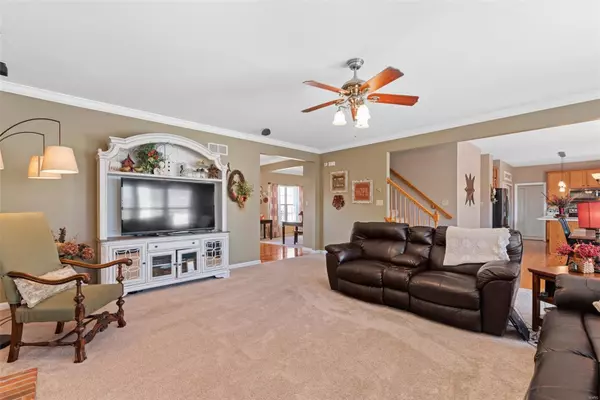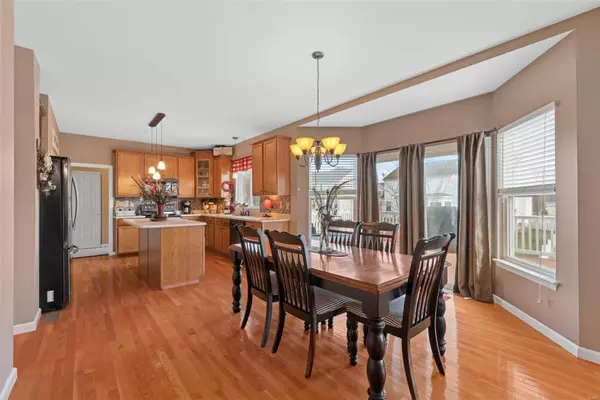For more information regarding the value of a property, please contact us for a free consultation.
132 Snake River DR Dardenne Prairie, MO 63368
Want to know what your home might be worth? Contact us for a FREE valuation!

Our team is ready to help you sell your home for the highest possible price ASAP
Key Details
Sold Price $375,000
Property Type Single Family Home
Sub Type Residential
Listing Status Sold
Purchase Type For Sale
Square Footage 3,166 sqft
Price per Sqft $118
Subdivision Vlgs At Dardenne Lewis & Clark Village
MLS Listing ID 20013394
Sold Date 04/23/20
Style Other
Bedrooms 4
Full Baths 2
Half Baths 1
Construction Status 16
HOA Fees $35/ann
Year Built 2004
Building Age 16
Lot Size 10,019 Sqft
Acres 0.23
Lot Dimensions 85x120x85x120
Property Description
This beautiful executive style, 2 story home, full brick front elevation w/lush landscaping, 3 car garage, 4 bedrooms, 2 1/2 baths, main floor laundry, large bonus room on 2nd floor. Master bedroom 20x20 w/large walk in closet, 3 spacious secondary bedrooms w/closet systems in 2 closets. Main floor office w/french doors, formal dining room, the large great room w/wood burning fireplace & wall of windows provide ample natural light. Wonderful kitchen w/center island, tile back splash, newer stainless appliances and large pantry. Party size deck off the breakfast room overlooks the large vinyl fenced backyard. Crown mold throughout most of the main floor, some hardwood flooring, some newer carpeting, central vac system, wired security system, pre-wired for surround sound, speakers in great room, lawn irrigation system. Walk out basement w/rough-in for future bath. This very desirable Dardenne Prairie subdivision has many amenities including pools, clubhouse & tennis courts.
Location
State MO
County St Charles
Area Fort Zumwalt West
Rooms
Basement Full, Bath/Stubbed, Sump Pump, Walk-Out Access
Interior
Interior Features Open Floorplan, Carpets, Special Millwork, Window Treatments, Walk-in Closet(s), Some Wood Floors
Heating Forced Air, Zoned
Cooling Ceiling Fan(s), Electric, Zoned
Fireplaces Number 1
Fireplaces Type Woodburning Fireplce
Fireplace Y
Appliance Central Vacuum, Dishwasher, Disposal, Microwave, Electric Oven, Stainless Steel Appliance(s)
Exterior
Garage true
Garage Spaces 3.0
Waterfront false
Parking Type Attached Garage, Garage Door Opener
Private Pool false
Building
Lot Description Fencing, Level Lot
Story 2
Builder Name Jones
Sewer Public Sewer
Water Public
Architectural Style Contemporary
Level or Stories Two
Structure Type Brk/Stn Veneer Frnt,Vinyl Siding
Construction Status 16
Schools
Elementary Schools Ostmann Elem.
Middle Schools Ft. Zumwalt West Middle
High Schools Ft. Zumwalt West High
School District Ft. Zumwalt R-Ii
Others
Ownership Private
Acceptable Financing Cash Only, Conventional, FHA, VA
Listing Terms Cash Only, Conventional, FHA, VA
Special Listing Condition Owner Occupied, None
Read Less
Bought with Keith Kohlenhoefer
GET MORE INFORMATION




