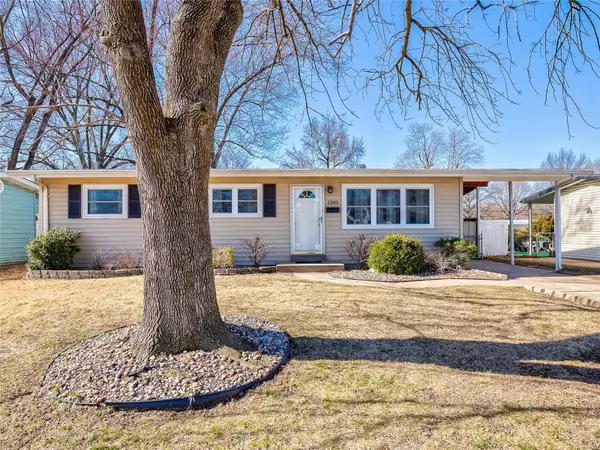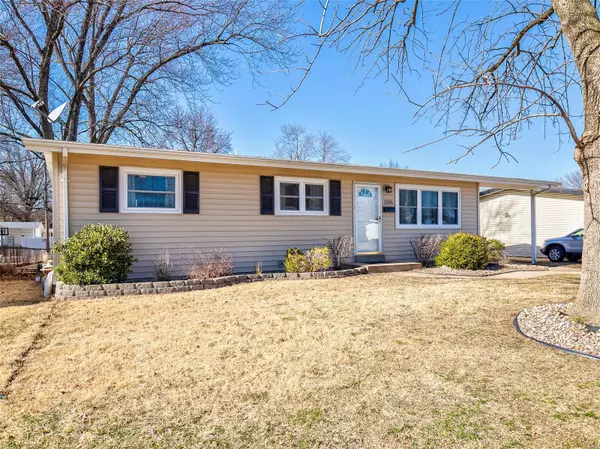For more information regarding the value of a property, please contact us for a free consultation.
1385 Bobolink Florissant, MO 63031
Want to know what your home might be worth? Contact us for a FREE valuation!

Our team is ready to help you sell your home for the highest possible price ASAP
Key Details
Sold Price $123,000
Property Type Single Family Home
Sub Type Residential
Listing Status Sold
Purchase Type For Sale
Square Footage 1,425 sqft
Price per Sqft $86
Subdivision Flamingo Park 3
MLS Listing ID 20014211
Sold Date 05/06/20
Style Ranch
Bedrooms 3
Full Baths 2
Construction Status 61
Year Built 1959
Building Age 61
Lot Size 8,233 Sqft
Acres 0.189
Lot Dimensions 66x125
Property Description
A MUST SEE updated 3 bedroom 2 bath ranch home. As you enter the home you will notice the spacious living room with beautiful hardwood floors. These floor are throughout the main level of the home. This flows into the breakfast room & Kitchen. Kitchen has updated counter tops and sink this year. There is a large deck off the breakfast room to enjoy the outside the warm weather. The downstairs is partially finished with a large family room, with updated carpet and fresh paint. The downstairs also have large full bathroom, 2 bonus, and a storage room with washer and dryer hookups. This home has several updates included a new main stack in Jan 2020, new a/c & furnace installed Jan 2020, and counter tops and sink for kitchen installed in Jan 2020. The basement also has a lifetime warranty waterproofing system with water guard sub floor drainage system and sump pump.
Location
State MO
County St Louis
Area Hazelwood West
Rooms
Basement Concrete, Bathroom in LL, Full, Partially Finished, Rec/Family Area
Interior
Interior Features Open Floorplan, Some Wood Floors
Heating Forced Air
Cooling Ceiling Fan(s), Electric
Fireplace Y
Appliance Dishwasher, Disposal, Gas Cooktop, Range Hood, Refrigerator, Stainless Steel Appliance(s), Wall Oven
Exterior
Parking Features false
Private Pool false
Building
Lot Description Chain Link Fence, Fencing, Level Lot
Story 1
Sewer Public Sewer
Water Public
Level or Stories One
Structure Type Vinyl Siding
Construction Status 61
Schools
Elementary Schools Lusher Elem.
Middle Schools Northwest Middle
High Schools Hazelwood West High
School District Hazelwood
Others
Ownership Private
Acceptable Financing Cash Only, Conventional, FHA, VA
Listing Terms Cash Only, Conventional, FHA, VA
Special Listing Condition None
Read Less
Bought with Sean White
GET MORE INFORMATION




