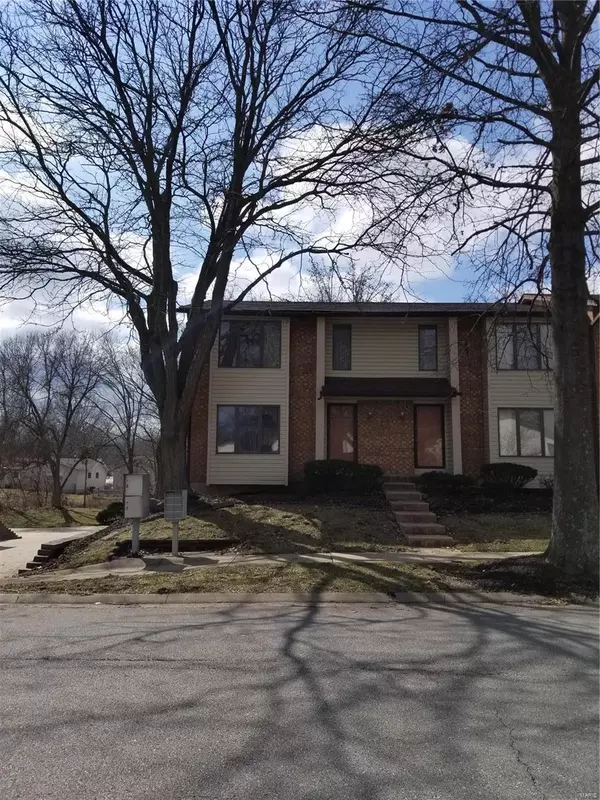For more information regarding the value of a property, please contact us for a free consultation.
94 Timberbrook DR #H St Peters, MO 63376
Want to know what your home might be worth? Contact us for a FREE valuation!

Our team is ready to help you sell your home for the highest possible price ASAP
Key Details
Sold Price $115,000
Property Type Condo
Sub Type Condo/Coop/Villa
Listing Status Sold
Purchase Type For Sale
Square Footage 1,308 sqft
Price per Sqft $87
Subdivision Summerhill Add
MLS Listing ID 20014477
Sold Date 04/15/20
Style Townhouse
Bedrooms 2
Full Baths 1
Half Baths 1
Construction Status 37
HOA Fees $179/mo
Year Built 1983
Building Age 37
Lot Size 610 Sqft
Acres 0.014
Lot Dimensions Irregular
Property Description
GREAT LOCATION!!! Spacious townhome offering two -- 17' x 11' bdrms, 1.5 baths, large living room with a woodburning fireplace & a sliding door leading out to a deck, a kitchen with a separate breakfast room, an unfinished w/o basement (awaiting your finishing touches) & a 2-car garage in the heart of St. Peters! Needs some work which is reflected in the price, but could be a showplace! Both bedrooms have a 5' x 4' dressing area with a sink located by the closet. Very quiet subdivision. Within walking distance to a grocery store across the street (Salt Lick), Dardenne golf course, park & walking/bike trail. Close to Hwy 70 & one exit away from Mid Rivers Mall. YOU WOULD LOVE LIVING HERE!
Location
State MO
County St Charles
Area Fort Zumwalt East
Rooms
Basement Concrete, Unfinished, Walk-Out Access
Interior
Heating Forced Air
Cooling Ceiling Fan(s), Electric
Fireplaces Number 1
Fireplaces Type Woodburning Fireplce
Fireplace Y
Appliance Microwave
Exterior
Garage true
Garage Spaces 2.0
Amenities Available High Speed Conn., Private Laundry Hkup, Underground Utilities
Waterfront false
Parking Type Basement/Tuck-Under, Covered, Garage Door Opener
Private Pool false
Building
Lot Description Backs to Trees/Woods, Sidewalks, Streetlights
Story 2
Sewer Public Sewer
Water Public
Architectural Style Traditional
Level or Stories Two
Construction Status 37
Schools
Elementary Schools Lewis & Clark Elem.
Middle Schools Dubray Middle
High Schools Ft. Zumwalt East High
School District Ft. Zumwalt R-Ii
Others
HOA Fee Include Some Insurance,Maintenance Grounds,Sewer,Trash,Water
Ownership Private
Acceptable Financing Cash Only, Conventional
Listing Terms Cash Only, Conventional
Special Listing Condition None
Read Less
Bought with Patsy Androlewicz
GET MORE INFORMATION




