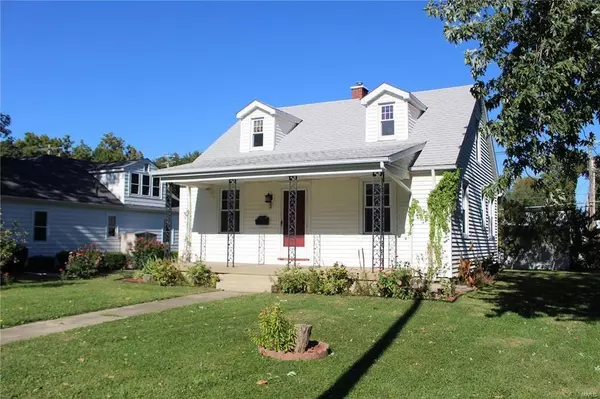For more information regarding the value of a property, please contact us for a free consultation.
3913 W Main ST Belleville, IL 62226
Want to know what your home might be worth? Contact us for a FREE valuation!

Our team is ready to help you sell your home for the highest possible price ASAP
Key Details
Sold Price $74,000
Property Type Single Family Home
Sub Type Residential
Listing Status Sold
Purchase Type For Sale
Square Footage 1,350 sqft
Price per Sqft $54
Subdivision Interurban Add
MLS Listing ID 20015219
Sold Date 11/20/20
Style Other
Bedrooms 2
Full Baths 1
Half Baths 1
Construction Status 75
Year Built 1945
Building Age 75
Lot Size 6,460 Sqft
Acres 0.1483
Lot Dimensions 50x125
Property Description
MOVE-IN READY home located on West Main street in Belleville. Enter your home into the spacious kitchen w/breakfast bar & stainless steel appliances that stay w/the home, additional storage in the pantry. Full hall bath. Main floor bedroom hosts a walk-in closet w/organizer. Large living room w/bay window & gas fireplace walks out to a covered front porch! Upstairs is your Master Suite hosting a half bath w/built-in storage, a sitting area that leads to the Master bedroom. The basement is partially finished w/a media room & storage room at the back, the unfinished area of the basement is used for the laundry hookups & 2 additional storage rooms, one has rods to hang clothing & the other hosts shelves. Fruit baring garden features White table Grapes, Strawberries, Peaches & apples! Parking at the rear of the home in your 2 car detached garage or on your parking pad. HVAC(2019) Kitchen remodel, Furnace & Thermostat(2018) Roof(2015) Garage Roof(2014). Sold As Is.
Location
State IL
County St Clair-il
Rooms
Basement Full, Partially Finished, Storage Space
Interior
Interior Features Bookcases, Window Treatments, Walk-in Closet(s)
Heating Forced Air
Cooling Electric
Fireplaces Number 1
Fireplaces Type Gas
Fireplace Y
Appliance Dishwasher, Disposal, Dryer, Gas Cooktop, Range Hood, Refrigerator, Stainless Steel Appliance(s), Wall Oven
Exterior
Garage true
Garage Spaces 2.0
Waterfront false
Parking Type Additional Parking, Detached, Off Street, Rear/Side Entry
Private Pool false
Building
Lot Description Level Lot, Sidewalks, Streetlights
Story 1.5
Sewer Public Sewer
Water Public
Architectural Style Traditional
Level or Stories One and One Half
Structure Type Aluminum Siding
Construction Status 75
Schools
Elementary Schools Belleville Dist 118
Middle Schools Belleville Dist 118
High Schools Belleville High School-West
School District Belleville Dist 118
Others
Ownership Private
Acceptable Financing Cash Only, Conventional, FHA, USDA, VA
Listing Terms Cash Only, Conventional, FHA, USDA, VA
Special Listing Condition Disabled Veteran, Owner Occupied, None
Read Less
Bought with Ernesto Lazaro
GET MORE INFORMATION




