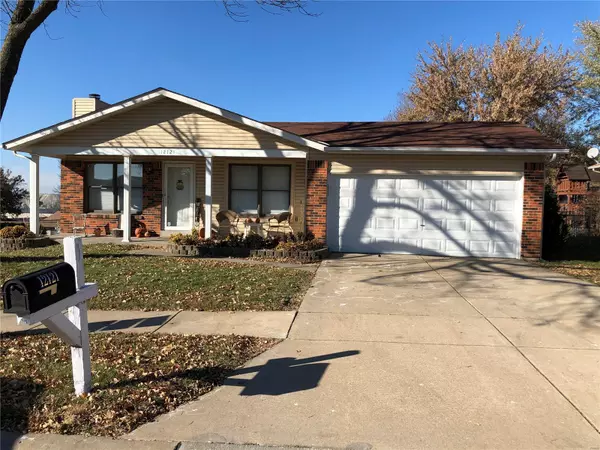For more information regarding the value of a property, please contact us for a free consultation.
12121 Jeannette Mary DR Maryland Heights, MO 63043
Want to know what your home might be worth? Contact us for a FREE valuation!

Our team is ready to help you sell your home for the highest possible price ASAP
Key Details
Sold Price $198,000
Property Type Single Family Home
Sub Type Residential
Listing Status Sold
Purchase Type For Sale
Square Footage 1,934 sqft
Price per Sqft $102
Subdivision David Meadows 2
MLS Listing ID 19084522
Sold Date 12/19/19
Style Ranch
Bedrooms 3
Full Baths 2
Construction Status 32
Year Built 1987
Building Age 32
Lot Size 7,405 Sqft
Acres 0.17
Lot Dimensions Unknown
Property Description
Welcome to this Cute 3 bedroom 2 bath home, Centrally Located in the Maryland Heights, Pattonville School District. The home welcomes you with a covered front porch to sit out on with a 2 Car Garage for Dad. As you enter the home, you have a warm welcoming feel, beautiful Hardwood floors to greet you into this Open Floor Plan. Living Room has a wood burning fire place, Dining room/kitchen you can enjoy conversations with your family/guests. Down the Hall you have a full hall Bath, 2 additional nice size bedrooms w/lg closets, in the Master Bedroom you have is spacious for Mom & Dad. The Master bath has been updated with New Ceramic tile flooring, shower basin and Shower surround, and New glass shower doors. Down Stairs you will find a great space for family, kids, and that Man Cave Area! Lots of Storage in Your laundry area, along with a private sleep/office/playroom off to the side. Fenced back yard w/lots of Space for the kids! Close to schools, shopping, entertainment & highways!
Location
State MO
County St Louis
Area Pattonville
Rooms
Basement Concrete, Partially Finished, Sleeping Area
Interior
Interior Features Center Hall Plan, Open Floorplan, Carpets, Window Treatments, Some Wood Floors
Heating Forced Air
Cooling Electric
Fireplaces Number 1
Fireplaces Type Woodburning Fireplce
Fireplace Y
Appliance Dishwasher, Disposal, Range Hood, Gas Oven
Exterior
Garage true
Garage Spaces 2.0
Waterfront false
Parking Type Attached Garage, Garage Door Opener
Private Pool false
Building
Lot Description Chain Link Fence, Sidewalks, Streetlights
Story 1
Sewer Public Sewer
Water Public
Architectural Style Traditional
Level or Stories One
Structure Type Brick Veneer
Construction Status 32
Schools
Elementary Schools Rose Acres Elem.
Middle Schools Holman Middle
High Schools Pattonville Sr. High
School District Pattonville R-Iii
Others
Ownership Private
Acceptable Financing Cash Only, Conventional, FHA, VA
Listing Terms Cash Only, Conventional, FHA, VA
Special Listing Condition Owner Occupied, None
Read Less
Bought with Holly Roth
GET MORE INFORMATION




