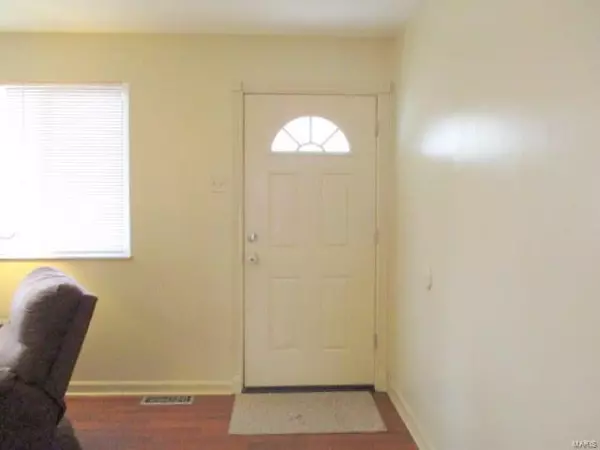For more information regarding the value of a property, please contact us for a free consultation.
4 CEDAR PARK DR Florissant, MO 63031
Want to know what your home might be worth? Contact us for a FREE valuation!

Our team is ready to help you sell your home for the highest possible price ASAP
Key Details
Sold Price $123,500
Property Type Single Family Home
Sub Type Residential
Listing Status Sold
Purchase Type For Sale
Square Footage 1,014 sqft
Price per Sqft $121
Subdivision Cedar Park
MLS Listing ID 20016784
Sold Date 04/20/20
Style Ranch
Bedrooms 5
Full Baths 2
Construction Status 53
Year Built 1967
Building Age 53
Lot Size 6,534 Sqft
Acres 0.15
Lot Dimensions 84X80XIRREG
Property Description
*SHOWINGS BEGIN SUNDAY MARCH 15TH*Need a lot of room? This is a 5 bedroom home-3 up, 2 down (both L/L BR's are good sized & have egress windows). City of Florissant approved the 2 lower BR's at last inspection. The 2 main floor front bedrooms have window seats & bookshelves. The kitchen is brand new with oak cabinets, new counter, new microwave, newer electric range & ceramic flooring (not new). Hall bath is new. Other updates include the architectural roof-2018, gutters, vinyl clad windows, storm door, front landscape retaining wall & some paint. The lower level has a family room, 2 bedrooms, laundry/storage room & full bath. Great for in-law quarters, or for the teens to have their own space! There is also an attached garage PLUS a carport! The yard is fenced. (When weather permits, owner will seed & straw the side yard.) Very conveniently located, this home is close to schools, shopping, highways, parks & all the amenities Florissant has to offer! Don't wait-you may be too late!!!!
Location
State MO
County St Louis
Area Hazelwood West
Rooms
Basement Egress Window(s), Full, Daylight/Lookout Windows, Partially Finished, Concrete, Rec/Family Area, Sleeping Area, Sump Pump
Interior
Interior Features Bookcases, Carpets, Window Treatments, Some Wood Floors
Heating Forced Air, Humidifier
Cooling Ceiling Fan(s), Electric
Fireplace Y
Appliance Disposal, Microwave, Electric Oven, Refrigerator
Exterior
Garage true
Garage Spaces 1.0
Amenities Available Workshop Area
Waterfront false
Parking Type Additional Parking, Attached Garage, Covered, Garage Door Opener, Off Street, Workshop in Garage
Private Pool false
Building
Lot Description Chain Link Fence, Cul-De-Sac, Sidewalks, Streetlights
Story 1
Sewer Public Sewer
Water Public
Architectural Style Traditional
Level or Stories One
Structure Type Brick Veneer,Other,Vinyl Siding
Construction Status 53
Schools
Elementary Schools Mccurdy Elem.
Middle Schools Northwest Middle
High Schools Hazelwood West High
School District Hazelwood
Others
Ownership Private
Acceptable Financing Cash Only, Conventional, FHA, VA
Listing Terms Cash Only, Conventional, FHA, VA
Special Listing Condition Owner Occupied, None
Read Less
Bought with Margaret Meyerkord
GET MORE INFORMATION




