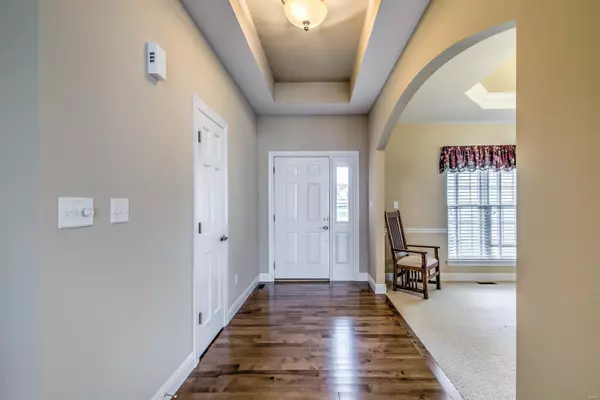For more information regarding the value of a property, please contact us for a free consultation.
2064 Saint Madeleine DR Dardenne Prairie, MO 63368
Want to know what your home might be worth? Contact us for a FREE valuation!

Our team is ready to help you sell your home for the highest possible price ASAP
Key Details
Sold Price $416,500
Property Type Single Family Home
Sub Type Residential
Listing Status Sold
Purchase Type For Sale
Square Footage 2,316 sqft
Price per Sqft $179
Subdivision Barathaven
MLS Listing ID 20017040
Sold Date 04/16/20
Style Ranch
Bedrooms 3
Full Baths 2
Half Baths 1
Construction Status 13
Year Built 2007
Building Age 13
Lot Size 10,454 Sqft
Acres 0.24
Lot Dimensions irr
Property Description
Ranch home with curb appeal! This lovely home features an attractive, all brick front elevation, 3 car garage, large manicured back yard and a covered patio. The interior of this home welcomes you with an elegant foyer and will impress you with gleaming birch wood floors, lots of architectural features and an open floor plan. The main floor features a lovely formal dining room, nice sized laundry room (w/ cabs and sink) and a great room with soaring ceilings, recessed lighting, floor to ceiling windows and cozy gas fireplace with stone surround. The eat-in kitchen is updated with a large center island, custom cabs (w/crown moulding), s.s. appliances, silastone countertops, walk-in pantry and breakfast room and patio walk-out. Master features coffered ceiling and ensuite with dual vanity, glass shower and walk-in closet. Home also features 2 spacious bedrooms and a nice office with french doors.
Location
State MO
County St Charles
Area Fort Zumwalt West
Rooms
Basement Concrete, Unfinished
Interior
Interior Features Open Floorplan, Carpets, Walk-in Closet(s), Wet Bar, Some Wood Floors
Heating Forced Air
Cooling Ceiling Fan(s)
Fireplaces Number 1
Fireplaces Type Gas
Fireplace Y
Appliance Dishwasher, Disposal, Microwave, Electric Oven, Stainless Steel Appliance(s)
Exterior
Garage true
Garage Spaces 3.0
Amenities Available Underground Utilities
Waterfront false
Parking Type Attached Garage
Private Pool false
Building
Lot Description Backs to Trees/Woods
Story 1
Sewer Public Sewer
Water Public
Architectural Style Traditional
Level or Stories One
Structure Type Brk/Stn Veneer Frnt,Vinyl Siding
Construction Status 13
Schools
Elementary Schools Ostmann Elem.
Middle Schools Ft. Zumwalt West Middle
High Schools Ft. Zumwalt West High
School District Ft. Zumwalt R-Ii
Others
Ownership Private
Acceptable Financing Cash Only, Conventional, FHA, VA
Listing Terms Cash Only, Conventional, FHA, VA
Special Listing Condition None
Read Less
Bought with Laurie Duepner
GET MORE INFORMATION




