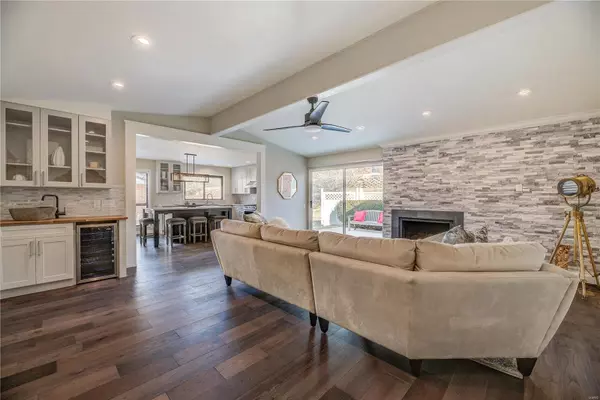For more information regarding the value of a property, please contact us for a free consultation.
625 Claymont DR Ballwin, MO 63011
Want to know what your home might be worth? Contact us for a FREE valuation!

Our team is ready to help you sell your home for the highest possible price ASAP
Key Details
Sold Price $439,000
Property Type Single Family Home
Sub Type Residential
Listing Status Sold
Purchase Type For Sale
Square Footage 4,500 sqft
Price per Sqft $97
Subdivision Claymont 7
MLS Listing ID 19085868
Sold Date 02/18/20
Style Ranch
Bedrooms 4
Full Baths 3
Construction Status 56
HOA Fees $2/ann
Year Built 1964
Building Age 56
Lot Size 0.350 Acres
Acres 0.35
Lot Dimensions 160x95
Property Description
Unmatched quality in this 4 bed, 3 full bath ranch with more than 4500 sq. ft of total living space in
Parkway Schools. Complete restoration where form meets function. One of the largest ranches in
subdivision. Everything about this residence is impressive.Vaulted ceiling family room has a gas fireplace with a stone wall, sliding walk out door to a new patio. Even though there is a formal dining room, huge central island in the kitchen seats 8 people.
New kitchen features 42” shaker cabinets with granite countertops, Samsung stainless steel appliances, pantry and new lighting. New canned lighting is in main rooms with new contemporary light fixtures.
Hardwood floors throughout. Newly built bath in LL. LL has an additional sleeping area, new laundry room, huge recreational room with separate sections. New electrical panels with 200 amp, marble tile in some baths . Ceramic tile flooring in the baths. Great concrete job on the side and back of the house.
Rear entry garage.
Location
State MO
County St Louis
Area Parkway West
Rooms
Basement Bathroom in LL, Full, Partially Finished, Rec/Family Area, Sleeping Area
Interior
Interior Features Center Hall Plan, Open Floorplan, Vaulted Ceiling, Some Wood Floors
Heating Forced Air
Cooling Electric
Fireplaces Number 1
Fireplaces Type Gas
Fireplace Y
Appliance Dishwasher, Disposal, Microwave, Range, Gas Oven, Stainless Steel Appliance(s)
Exterior
Garage true
Garage Spaces 2.0
Waterfront false
Parking Type Attached Garage, Rear/Side Entry
Private Pool false
Building
Lot Description Fencing, Sidewalks
Story 1
Sewer Public Sewer
Water Public
Architectural Style Traditional
Level or Stories One
Structure Type Brick Veneer
Construction Status 56
Schools
Elementary Schools Claymont Elem.
Middle Schools West Middle
High Schools Parkway West High
School District Parkway C-2
Others
Ownership Private
Acceptable Financing Cash Only, Conventional
Listing Terms Cash Only, Conventional
Special Listing Condition Renovated, None
Read Less
Bought with Sean Hayes
GET MORE INFORMATION




