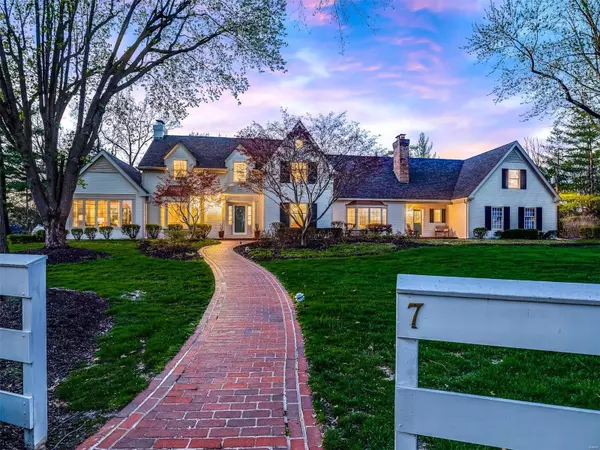For more information regarding the value of a property, please contact us for a free consultation.
7 Fox Run LN Frontenac, MO 63131
Want to know what your home might be worth? Contact us for a FREE valuation!

Our team is ready to help you sell your home for the highest possible price ASAP
Key Details
Sold Price $1,375,000
Property Type Single Family Home
Sub Type Residential
Listing Status Sold
Purchase Type For Sale
Square Footage 4,713 sqft
Price per Sqft $291
Subdivision Countryside
MLS Listing ID 20018098
Sold Date 06/05/20
Style Other
Bedrooms 5
Full Baths 5
Half Baths 2
Construction Status 84
HOA Fees $2/ann
Year Built 1936
Building Age 84
Lot Size 1.350 Acres
Acres 1.35
Lot Dimensions 465x169
Property Description
Perfectly maintained & beautifully landscaped Frontenac home with an abundance of light & space inside & out! The park like acre has a heated pool & spectacular outdoor living space w/ built in grill, stove & refrigerator. Inside you will find elegance & casual living at the same time. This freshly painted 5 bed, 5 full & 2 half baths, home has beautiful built-ins, custom mill wk, & hardwoods throughout. The LR opens to a newer den w/vaulted ceiling. The gorgeous updated eat-in kitchen w/ granite counters & high-end appliances opens to a large family rm w/ a fireplace & french doors that lead to the picturesque pool. Upstairs you will find the master suite w/new custom closets & a completely new master bath w/ double vanities, custom tiled shower & separate WC rm. In addition the 3 full baths upstairs are all updated! The LL has new carpet, new paint, updated 1/2 bath, rec rm, billiard rm, & workout rm. Don't miss the irrigation system, newer siding, newer driveway, & 3 car garage.
Location
State MO
County St Louis
Area Ladue
Rooms
Basement Bathroom in LL, Fireplace in LL, Partially Finished, Concrete, Rec/Family Area, Sump Pump, Walk-Out Access
Interior
Interior Features Bookcases, Open Floorplan, Carpets, Special Millwork, Vaulted Ceiling, Walk-in Closet(s), Some Wood Floors
Heating Forced Air, Zoned
Cooling Electric, Zoned
Fireplaces Number 4
Fireplaces Type Full Masonry, Gas
Fireplace Y
Appliance Dishwasher, Gas Cooktop, Microwave, Range Hood, Refrigerator, Stainless Steel Appliance(s), Wall Oven, Wine Cooler
Exterior
Parking Features true
Garage Spaces 3.0
Amenities Available Private Inground Pool
Private Pool true
Building
Lot Description Level Lot, Partial Fencing
Story 2
Sewer Public Sewer
Water Public
Architectural Style Traditional
Level or Stories Two
Structure Type Fiber Cement
Construction Status 84
Schools
Elementary Schools Conway Elem.
Middle Schools Ladue Middle
High Schools Ladue Horton Watkins High
School District Ladue
Others
Ownership Private
Acceptable Financing Cash Only, Conventional, Other
Listing Terms Cash Only, Conventional, Other
Special Listing Condition Owner Occupied, None
Read Less
Bought with Angela Nobles Ritchie
GET MORE INFORMATION




