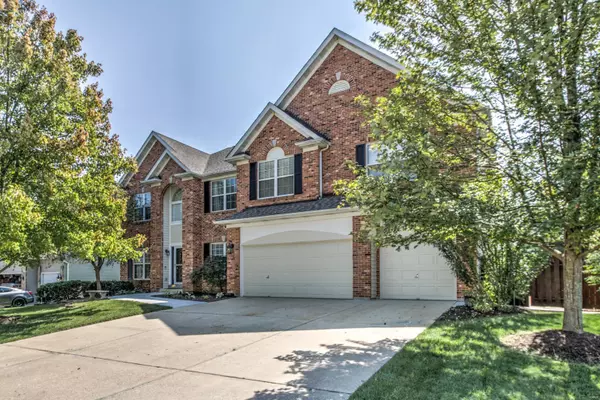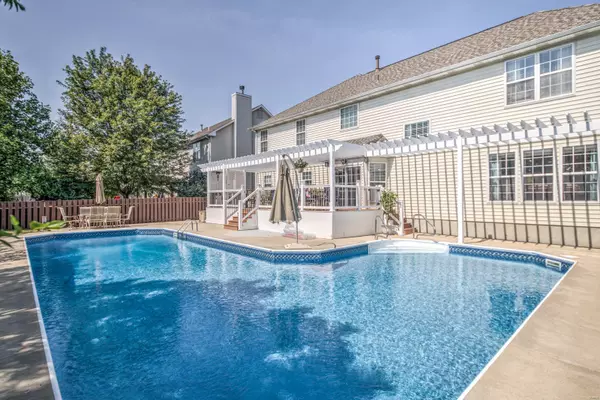For more information regarding the value of a property, please contact us for a free consultation.
7742 Ardmore DR Dardenne Prairie, MO 63368
Want to know what your home might be worth? Contact us for a FREE valuation!

Our team is ready to help you sell your home for the highest possible price ASAP
Key Details
Sold Price $410,000
Property Type Single Family Home
Sub Type Residential
Listing Status Sold
Purchase Type For Sale
Square Footage 4,300 sqft
Price per Sqft $95
Subdivision Wyndham Meadows
MLS Listing ID 19086723
Sold Date 01/15/20
Style A-Frame
Bedrooms 4
Full Baths 3
Half Baths 1
Construction Status 20
HOA Fees $18/ann
Year Built 2000
Building Age 20
Lot Size 0.280 Acres
Acres 0.28
Lot Dimensions 150x80
Property Description
BUYERS HOME SALE FELL THROUGH AND THEIR LOSS IS YOUR GAIN! Words like spectacular & picturesque are best used to describe this fantastic home. Boasting 4bd/3.5ba & a whopping 3,859 sf, this lovely home features a well landscaped yard, brick front, huge 3 car garage &an backyard oasis that includes large L-shaped pool, lots of privacy, tons of sitting space & a sprawling deck (w/pergola). The interior is equally as impressive &features an office, elegant dining rm, MAIN FL LAUNDRY & lovely family rm (w/built-in shelves & tons of natural light). You will fall in love w/ the fabulous kitchen that features cust cabinets, newer SS appliances, recessed lighting, center island, serving area, built-in desk & nice breakfast room. The 2nd fl includes lg loft, 3 spacious bedrooms &a perfect 18x19 master that includes tray ceiling, huge walk-in closet & spa-like ensuite that incl. dual vanity, lg whirlpool tub & separate shower. Finished bsmt provides additional entertainment space. 2yr old roof.
Location
State MO
County St Charles
Area Wentzville-Liberty
Rooms
Basement Concrete, Full, Partially Finished, Rec/Family Area, Bath/Stubbed
Interior
Interior Features Bookcases, High Ceilings, Carpets, Window Treatments, Walk-in Closet(s), Some Wood Floors
Heating Forced Air
Cooling Electric
Fireplaces Number 1
Fireplaces Type Woodburning Fireplce
Fireplace Y
Appliance Dishwasher, Disposal, Gas Cooktop, Microwave, Gas Oven, Refrigerator, Stainless Steel Appliance(s), Water Softener
Exterior
Garage true
Garage Spaces 3.0
Amenities Available Private Inground Pool, Underground Utilities
Waterfront false
Parking Type Attached Garage, Garage Door Opener, Oversized
Private Pool true
Building
Lot Description Backs to Trees/Woods, Fencing, Streetlights
Story 2
Sewer Public Sewer
Water Public
Architectural Style Traditional
Level or Stories Two
Structure Type Brick Veneer,Vinyl Siding
Construction Status 20
Schools
Elementary Schools Crossroads Elem.
Middle Schools Frontier Middle
High Schools Liberty
School District Wentzville R-Iv
Others
Ownership Private
Acceptable Financing Cash Only, Conventional, VA
Listing Terms Cash Only, Conventional, VA
Special Listing Condition None
Read Less
Bought with Lisa Adkins
GET MORE INFORMATION




