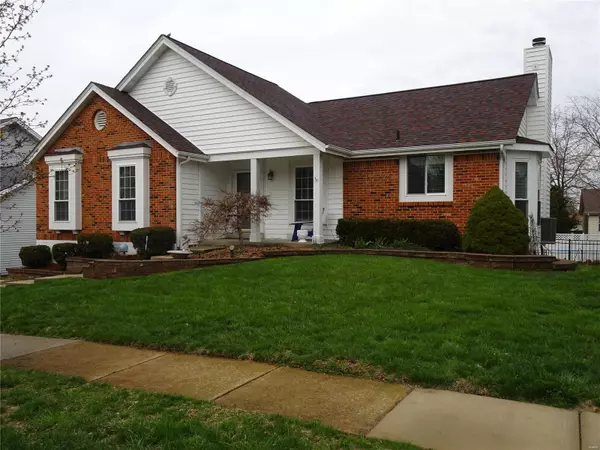For more information regarding the value of a property, please contact us for a free consultation.
733 Westbrooke Terrace Ballwin, MO 63021
Want to know what your home might be worth? Contact us for a FREE valuation!

Our team is ready to help you sell your home for the highest possible price ASAP
Key Details
Sold Price $315,000
Property Type Single Family Home
Sub Type Residential
Listing Status Sold
Purchase Type For Sale
Square Footage 1,475 sqft
Price per Sqft $213
Subdivision Westbrooke Seven
MLS Listing ID 20020007
Sold Date 07/09/20
Style Ranch
Bedrooms 3
Full Baths 3
Construction Status 35
HOA Fees $13/ann
Year Built 1985
Building Age 35
Lot Size 7,405 Sqft
Acres 0.17
Lot Dimensions 68x111
Property Description
This Home Features Countless Amenities, Vaulted Ceilings Throughout, Upgraded Kitchen with Marble Counter Tops and Backsplash, 42” Custom Cabinets with Glass Drs Crown Molding, Stainless Steel Appliances, Gas Stove and Canned Lighting, Dining Rm Includes Custom Wd Flooring and Beautiful Chandelier, Living Rm has Custom Wd and Black Spindled Staircase To LL, Two Skylights, Ceiling Fan and Gas Fireplace with Custom Wd Mantle, Marble Hearth and Bay Door Leading to the Cedar Deck, Hall Bathrm includes Bathtub, Separate Shower and Marble Vanity Top with Upgrade Fixtures. Master Bedrm has a Double Door Entry, Wd Floors, Cedar Closet and Ceiling Fan. Master Bathrm has Custom Double Bowl Sink, Bathtub and Separate Shower. Two Additional Nice Sized Bedrms and an Upgraded Hall Bath Complete the First Flr. The LL Consist of a Huge Family Rm, Wet Bar and Upgraded Bathrm, The W/O LL Puts You on the Concrete Patio Where Your Choice is To Swim In The Inground Pool or Relax in Your Private Hot Tub
Location
State MO
County St Louis
Area Parkway South
Rooms
Basement Bathroom in LL, Partially Finished, Concrete, Rec/Family Area, Walk-Out Access
Interior
Interior Features Center Hall Plan, Open Floorplan, Carpets, Special Millwork, Vaulted Ceiling, Walk-in Closet(s), Wet Bar, Some Wood Floors
Heating Forced Air
Cooling Ceiling Fan(s), Electric
Fireplaces Number 1
Fireplaces Type Woodburning Fireplce
Fireplace Y
Appliance Dishwasher, Disposal, Gas Cooktop, Microwave, Gas Oven, Stainless Steel Appliance(s)
Exterior
Parking Features true
Garage Spaces 2.0
Amenities Available Spa/Hot Tub, Private Inground Pool
Private Pool true
Building
Lot Description Fencing, Partial Fencing, Sidewalks, Streetlights
Story 1
Sewer Public Sewer
Water Public
Architectural Style Contemporary
Level or Stories One
Structure Type Brick Veneer,Fl Brick/Stn Veneer
Construction Status 35
Schools
Elementary Schools Wren Hollow Elem.
Middle Schools Southwest Middle
High Schools Parkway South High
School District Parkway C-2
Others
Ownership Private
Acceptable Financing Cash Only, Conventional, FHA, VA
Listing Terms Cash Only, Conventional, FHA, VA
Special Listing Condition None
Read Less
Bought with Jaime Gerken
GET MORE INFORMATION




