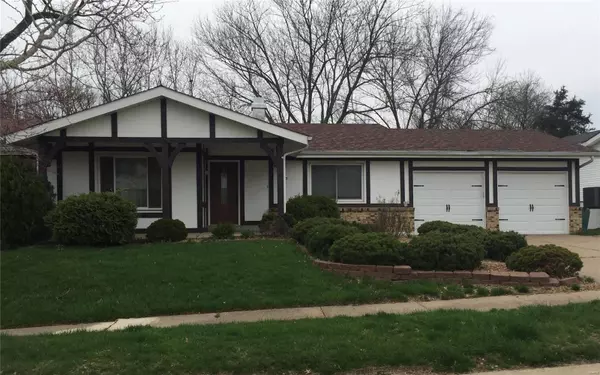For more information regarding the value of a property, please contact us for a free consultation.
1227 Still House Creek Chesterfield, MO 63017
Want to know what your home might be worth? Contact us for a FREE valuation!

Our team is ready to help you sell your home for the highest possible price ASAP
Key Details
Sold Price $245,000
Property Type Single Family Home
Sub Type Residential
Listing Status Sold
Purchase Type For Sale
Square Footage 1,656 sqft
Price per Sqft $147
Subdivision Shenandoah 1
MLS Listing ID 20020064
Sold Date 04/28/20
Style Ranch
Bedrooms 3
Full Baths 3
Construction Status 44
Year Built 1976
Building Age 44
Lot Size 10,280 Sqft
Acres 0.236
Lot Dimensions 75x135x85x130
Property Description
HERE YOU GO! 3+ bedroom 3 full bath ranch home filled with potential! This amazing price gives you the opportunity to customize the house to be the home of your dreams! Lots of entertaining space. Newer COMPOSITE DECK, 2015 over-looking private yard. Cozy family room has wood burning fireplace & wood floors. Large Living Room, Dining Room & hallway have engineered wood floors. Kitchen was in process of remodel & sellers have decided to sell at a great price instead. Main Floor master suite includes private bathroom & large walk-in closet. The 2 other bedrooms have double sliding door closets & wood floors. Home is being sold in AS IS condition. All offers should be on form 2043, a Special Sales Contract. Owner will not make repairs, perform any inspections or provide a home warranty. Smack in the heart of Chesterfield. Great project while you have to stay inside! Updates: WATER HEATER 18, ROOF 16, GARAGE DOORS 19, COMPOSITE DECK 15. WOW!!! STEAL OF A DEAL!
Location
State MO
County St Louis
Area Parkway Central
Rooms
Basement Concrete, Bathroom in LL, Full, Partially Finished, Concrete, Rec/Family Area, Sleeping Area, Walk-Out Access
Interior
Interior Features Open Floorplan, Carpets, Walk-in Closet(s), Some Wood Floors
Heating Forced Air
Cooling Ceiling Fan(s), Electric
Fireplaces Number 1
Fireplaces Type Full Masonry, Woodburning Fireplce
Fireplace Y
Appliance Dishwasher, Disposal, Double Oven, Electric Cooktop, Wall Oven
Exterior
Parking Features true
Garage Spaces 2.0
Private Pool false
Building
Lot Description Backs to Comm. Grnd, Backs to Trees/Woods, Sidewalks
Story 1
Sewer Public Sewer
Water Public
Architectural Style Traditional
Level or Stories One
Structure Type Frame,Stucco,Vinyl Siding
Construction Status 44
Schools
Elementary Schools Shenandoah Valley Elem.
Middle Schools Central Middle
High Schools Parkway Central High
School District Parkway C-2
Others
Ownership Private
Acceptable Financing Cash Only, Conventional, FHA
Listing Terms Cash Only, Conventional, FHA
Special Listing Condition Sunken Living Room, None
Read Less
Bought with Sisi Edlund
GET MORE INFORMATION




