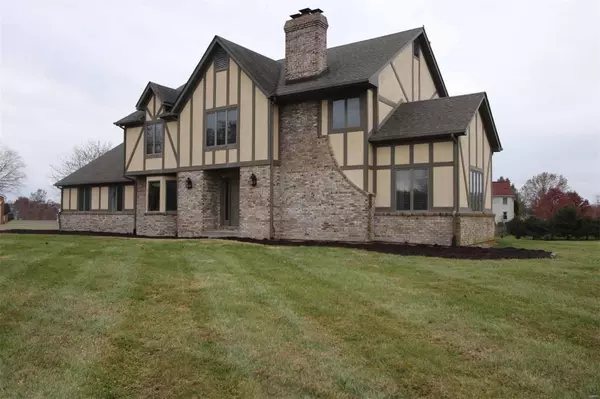For more information regarding the value of a property, please contact us for a free consultation.
4065 Bur Oak DR Smithton, IL 62285
Want to know what your home might be worth? Contact us for a FREE valuation!

Our team is ready to help you sell your home for the highest possible price ASAP
Key Details
Sold Price $302,000
Property Type Single Family Home
Sub Type Residential
Listing Status Sold
Purchase Type For Sale
Square Footage 4,110 sqft
Price per Sqft $73
Subdivision Wildwood Lake Estates
MLS Listing ID 19085394
Sold Date 10/20/20
Style Other
Bedrooms 4
Full Baths 4
Construction Status 33
Year Built 1987
Building Age 33
Lot Size 1.540 Acres
Acres 1.54
Lot Dimensions 146.7x163.33x37.26x192.27x306.18x182.19
Property Description
Available for immed. occupancy! Tudor style, 2 story, in Wildwood Lake Estates. Located on 17 acre lake. Large rooms galore in this family friendly home. Huge Foyer w/wood floors is flanked by the formal DiningRoom w/ bay window & chairrail, & the sunken LivingRoom w/ a brick fireplace & vaulted seating area. FamilyRoom opens to a freshly painted back deck. Large eat in Kitchen and Breakfast area overlook the lake. Nearby LaundryRoom is convenient & has a separate entry to back yard. The MasterBedroom suite is massive & boasts a vaulted ceiling, comfortable sitting area w/ fireplace, walk-in closet, private deck for morning coffee, & a spacious bathroom w/whirlpool tub, walk-in shower, & double vanity. 3 additional Bedrooms upstairs share a large full bathroom. The finished lower level w/brand new carpet has lots of area for games, a pool or ping-pong table area, a family room w/ a fireplace, & a full bath w/new flooring. Wood blinds throughout. Broker Owned, Managing Broker related.
Location
State IL
County St Clair-il
Rooms
Basement Fireplace in LL, Full, Rec/Family Area
Interior
Interior Features Center Hall Plan, Vaulted Ceiling, Walk-in Closet(s), Some Wood Floors
Heating Forced Air
Cooling Electric
Fireplaces Number 3
Fireplaces Type Full Masonry
Fireplace Y
Appliance Dishwasher, Disposal, Microwave, Electric Oven, Refrigerator
Exterior
Garage true
Garage Spaces 3.0
Amenities Available Underground Utilities
Waterfront false
Parking Type Attached Garage, Garage Door Opener, Rear/Side Entry
Private Pool false
Building
Lot Description Corner Lot, Creek, Pond/Lake
Story 2
Sewer Public Sewer
Water Public
Architectural Style Tudor
Level or Stories Two
Structure Type Brick Veneer,Stucco
Construction Status 33
Schools
Elementary Schools Smithton Dist 130
Middle Schools Smithton Dist 130
High Schools Freeburg
School District Smithton Dist 130
Others
Ownership Private
Acceptable Financing Cash Only, Conventional, FHA, VA
Listing Terms Cash Only, Conventional, FHA, VA
Special Listing Condition Just Senior, Owner Occupied, None
Read Less
Bought with Shawna Holtman
GET MORE INFORMATION




