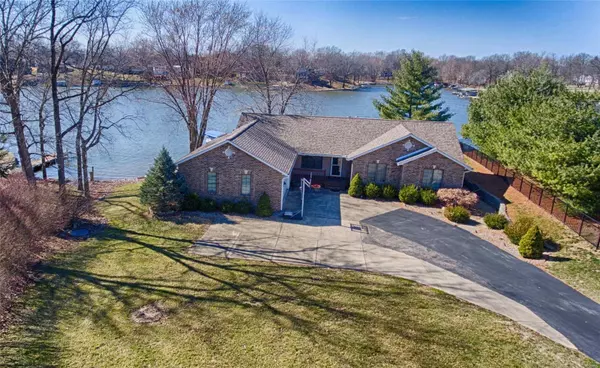For more information regarding the value of a property, please contact us for a free consultation.
1842 Sextant DR Worden, IL 62097
Want to know what your home might be worth? Contact us for a FREE valuation!

Our team is ready to help you sell your home for the highest possible price ASAP
Key Details
Sold Price $405,000
Property Type Single Family Home
Sub Type Residential
Listing Status Sold
Purchase Type For Sale
Square Footage 3,581 sqft
Price per Sqft $113
Subdivision Holiday Shores
MLS Listing ID 20002014
Sold Date 05/28/20
Style Ranch
Bedrooms 5
Full Baths 3
Construction Status 25
HOA Fees $59/ann
Year Built 1995
Building Age 25
Lot Size 0.440 Acres
Acres 0.44
Lot Dimensions 70.7 x 271.8
Property Description
Location! Location! This 5 bedroom home sits on main part of the lake and offers beautiful views. With 170 ft of waterfront, enjoy swimming, skiing, & fishing from your dock. Open floor plan with a stone fireplace, vaulted ceilings & lake views in the living room leading to a 22 x 12 deck, plenty of room for entertaining. Open kitchen with stainless appliances, pantry & eat at island. Just off the kitchen is the mud room with laundry. Master bedroom has walkin closet, lake views and doors leading to deck. Master bath, double sinks, separate tub & shower. Walkout features a family room with a fireplace, game area, bar, full bath & 2 bedrooms, plenty of lake views. Best of all is the 10 x 36 boat dock with 2 boat slips & 2 powered boat lifts, a unique RT.66 gas pump(decor only) Plus a lake house/shed with covered porch. New deck, wood doors, Anderson Windows, Roof 5yrs., Furnace & water heater 5 yrs. Attic & lower walls extra insulation, New gutters & leaf guards, elect. dog fence.
Location
State IL
County Madison-il
Rooms
Basement Bathroom in LL, Fireplace in LL, Full, Rec/Family Area, Sleeping Area, Walk-Out Access
Interior
Interior Features Cathedral Ceiling(s), Open Floorplan, Carpets, Window Treatments, Walk-in Closet(s)
Heating Forced Air
Cooling Ceiling Fan(s), Electric
Fireplaces Number 2
Fireplaces Type Gas
Fireplace Y
Appliance Dishwasher, Dryer, Microwave, Electric Oven, Refrigerator, Stainless Steel Appliance(s), Washer
Exterior
Garage true
Garage Spaces 2.0
Amenities Available Tennis Court(s), Clubhouse, Underground Utilities
Waterfront true
Parking Type Additional Parking, Attached Garage, Garage Door Opener, Rear/Side Entry
Private Pool false
Building
Lot Description Fence-Invisible Pet, Pond/Lake, Streetlights, Waterfront
Story 1
Sewer Public Sewer
Water Public
Architectural Style Traditional
Level or Stories One
Structure Type Brick,Vinyl Siding
Construction Status 25
Schools
Elementary Schools Edwardsville Dist 7
Middle Schools Edwardsville Dist 7
High Schools Edwardsville
School District Edwardsville Dist 7
Others
Ownership Private
Acceptable Financing Cash Only, Conventional, FHA, USDA, VA
Listing Terms Cash Only, Conventional, FHA, USDA, VA
Special Listing Condition Homestead Improve, None
Read Less
Bought with Tammy Owens
GET MORE INFORMATION




