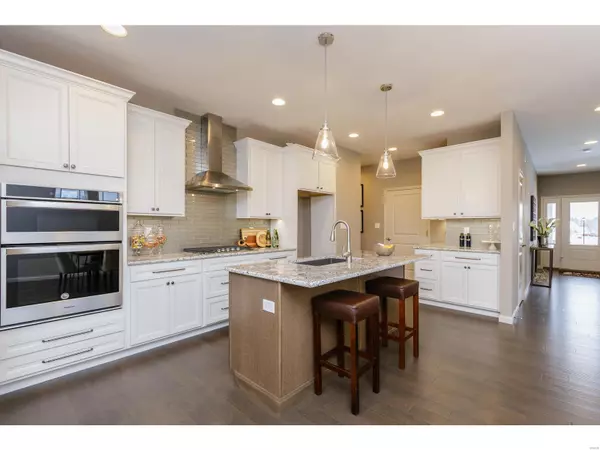For more information regarding the value of a property, please contact us for a free consultation.
17047 Fire Glow DR Wildwood, MO 63011
Want to know what your home might be worth? Contact us for a FREE valuation!

Our team is ready to help you sell your home for the highest possible price ASAP
Key Details
Sold Price $469,900
Property Type Condo
Sub Type Condo/Coop/Villa
Listing Status Sold
Purchase Type For Sale
Square Footage 2,208 sqft
Price per Sqft $212
Subdivision The Villages At Brightleaf - Orchard
MLS Listing ID 19085328
Sold Date 03/20/20
Style Villa
Bedrooms 3
Full Baths 2
Half Baths 1
HOA Fees $100/mo
Lot Size 6,534 Sqft
Acres 0.15
Lot Dimensions See county Records
Property Description
Enjoy LOW MAINTENANCE, LUXURY VILLA living by Fischer and Frichtel in Brightleaf Orchard! This Wildwood neighborhood offers a carefree lifestyle w/HOA maintained grounds. This 1.5 story home has excellent curb appeal w/a brick façade, James Hardie siding, shake detail in the gable, arch shingles, carriage style garage doors, full yard sod, irrig system & prof landscape. Features inc 3 BD, 2.5 BA, 2,208 s/f, 9’ clngs, MAIN FLOOR MASTER SUITE, large Great Rm, Deluxe Kit, island w/seating bar, Quartz c-tops, st steel appl, gas range w/chimney hood, 42” cab w/crown, gas cooktop, wall oven, hardwood floors, wr iron spindles at the stairs, Luxury Mstr Bath, marble shower w/frameless shower doors, soaking tub, dbl bowl raised height vanity, second flr Loft & Bonus Rm, 4 ¼ base trim, gar door opener & low E windows. There is a 16x10 screened patio & an 8x10 open patio for outdoor enjoyment. Enjoy miles of walking/biking trls, Wildwoods community park, dog park & nearby Wildwood Town Center.
Location
State MO
County St Louis
Area Lafayette
Rooms
Basement Concrete, Full, Concrete, Bath/Stubbed, Unfinished
Interior
Interior Features High Ceilings, Open Floorplan, Carpets, Walk-in Closet(s), Some Wood Floors
Heating Forced Air
Cooling Ceiling Fan(s), Electric
Fireplaces Type None
Fireplace Y
Appliance Dishwasher, Disposal, Microwave, Range Hood, Gas Oven
Exterior
Garage true
Garage Spaces 2.0
Amenities Available Underground Utilities
Waterfront false
Parking Type Attached Garage, Garage Door Opener
Private Pool false
Building
Lot Description Sidewalks
Story 1.5
Builder Name Fischer & Frichtel
Sewer Public Sewer
Water Public
Architectural Style Traditional
Level or Stories One and One Half
Structure Type Brick Veneer,Frame,Other
Schools
Elementary Schools Green Pines Elem.
Middle Schools Wildwood Middle
High Schools Lafayette Sr. High
School District Rockwood R-Vi
Others
Ownership Private
Acceptable Financing Cash Only, Conventional, FHA, VA
Listing Terms Cash Only, Conventional, FHA, VA
Special Listing Condition Other, Spec Home, None
Read Less
Bought with Linda Boehmer
GET MORE INFORMATION




