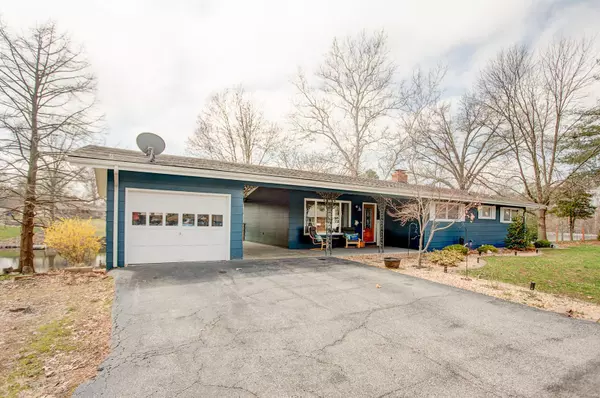For more information regarding the value of a property, please contact us for a free consultation.
53 Lake View DR Troy, IL 62294
Want to know what your home might be worth? Contact us for a FREE valuation!

Our team is ready to help you sell your home for the highest possible price ASAP
Key Details
Sold Price $232,500
Property Type Single Family Home
Sub Type Residential
Listing Status Sold
Purchase Type For Sale
Square Footage 2,600 sqft
Price per Sqft $89
Subdivision Twin Lakes
MLS Listing ID 20021946
Sold Date 05/29/20
Style Ranch
Bedrooms 4
Full Baths 3
Construction Status 57
HOA Fees $25/ann
Year Built 1963
Building Age 57
Lot Size 0.387 Acres
Acres 0.387
Lot Dimensions 148x81
Property Description
Vacation in your own home! Updated Ranch home w/Finished Walk-out basement located in Twin Lakes cove. Double lake front lot. Large, fenced Yard on a cul-de-sac. Take in spectacular lake views from huge windows. Entertain on Spacious covered front porch. Sun filled rooms w/natural wood flooring throughout main level. Open floor plan from the vaulted living room through dining & kitchen area. Updated kitchen w/granite counter tops, built-in pantry and new stainless appliances! Home offers 4 nice sized bedrooms including Master Suite w/newly renovated 3/4 bath. Wait till you check out the walk-out basement! Large rec area w/spacious family room that includes an L shaped wet bar w/ stainless beverage cooler! A private entry bedroom, 3/4 bath and storage complete this level. This home is a MUST SEE!!! Before making offer on any property, buyer should independently verify all MLS data, which is derived from various sources and not warranted as accurate. Agent related to seller.
Location
State IL
County Madison-il
Rooms
Basement Bathroom in LL, Full, Partially Finished, Concrete, Rec/Family Area, Sleeping Area, Walk-Out Access
Interior
Interior Features Cathedral Ceiling(s), Open Floorplan, Wet Bar, Some Wood Floors
Heating Forced Air
Cooling Electric
Fireplaces Type None
Fireplace Y
Appliance Dishwasher, Microwave, Range Hood, Electric Oven, Refrigerator, Wine Cooler
Exterior
Garage true
Garage Spaces 1.0
Waterfront false
Parking Type Detached, Garage Door Opener, Workshop in Garage
Private Pool false
Building
Lot Description Cul-De-Sac, Fencing, Pond/Lake, Streetlights, Water View
Story 1
Sewer Aerobic Septic
Water Public
Architectural Style Traditional
Level or Stories One
Structure Type Frame
Construction Status 57
Schools
Elementary Schools Triad Dist 2
Middle Schools Triad Dist 2
High Schools Triad
School District Triad Dist 2
Others
Ownership Owner by Contract
Acceptable Financing Cash Only, Conventional, FHA, VA
Listing Terms Cash Only, Conventional, FHA, VA
Special Listing Condition Owner Occupied, None
Read Less
Bought with Carrie Michalik
GET MORE INFORMATION




