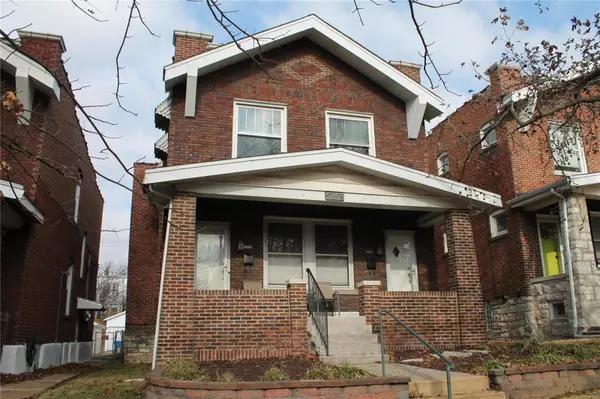For more information regarding the value of a property, please contact us for a free consultation.
5253 Sutherland AVE St Louis, MO 63109
Want to know what your home might be worth? Contact us for a FREE valuation!

Our team is ready to help you sell your home for the highest possible price ASAP
Key Details
Sold Price $227,500
Property Type Multi-Family
Sub Type Multi-Family 2-4
Listing Status Sold
Purchase Type For Sale
Square Footage 2,002 sqft
Price per Sqft $113
Subdivision Christys Add
MLS Listing ID 19087886
Sold Date 01/28/20
Lot Size 4,312 Sqft
Acres 0.099
Lot Dimensions 33x125
Property Description
This would be an ideal property for an owner-occupant. Newer garage door and opener, Newer roof (2017), Second floor-converted sunroom to walk in closet, second floor complete kitchen remodel (floors, appliances, counter tops, sink), First floor rent is well below market value. Tenant is on a MTM lease. 2nd Floor is available for occupancy and is in fantastic move-in condition! Meticulously maintained building! Both apartments are spacious 2 bedroom units with separate living rooms and dining rooms. Fabulous kitchens with white cabinets, dishwashers, built-in microwaves, refrigerators, ovens/ranges & breakfast bars. Gorgeous hardwood floors, stain glass windows, decorative fireplaces & beautiful millwork. Magnificent bathrooms. Cozy carpeted Sunroom in each apartment. Central air in both units. 2 Car detached Garage. Awesome Southampton Neighborhood!
Location
State MO
County St Louis City
Area South City
Interior
Heating Forced Air
Cooling Electric
Fireplace N
Appliance Some Dishwasher(s), Some Disposal(s), Some Fireplace(s), Some Insulated Window(s), Some Refrigerator(s), Some Range Oven(s), Some Shower Bath(s), Some Smoke Alarm(s), Some Storm Door(s), Some Storm Window(s), Washer/Dryer
Exterior
Parking Type 1-2 Car Detached Grg, Off Street
Building
Sewer Public Sewer
Water Public
Structure Type Brick
Schools
Elementary Schools Adams Elem.
Middle Schools Blewett Middle
High Schools Beaumont Cte High School
School District St. Louis City
Others
Ownership Private
Acceptable Financing Cash Only, Conventional, FHA, Other
Listing Terms Cash Only, Conventional, FHA, Other
Special Listing Condition Other, None
Read Less
Bought with Dean Porter
GET MORE INFORMATION




