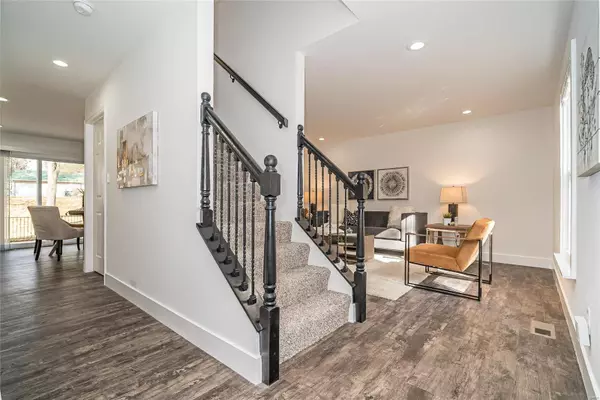For more information regarding the value of a property, please contact us for a free consultation.
1739 Bent Twig LN Spanish Lake, MO 63138
Want to know what your home might be worth? Contact us for a FREE valuation!

Our team is ready to help you sell your home for the highest possible price ASAP
Key Details
Sold Price $195,000
Property Type Single Family Home
Sub Type Residential
Listing Status Sold
Purchase Type For Sale
Square Footage 1,798 sqft
Price per Sqft $108
Subdivision Country Village 1
MLS Listing ID 19090115
Sold Date 02/25/20
Style Other
Bedrooms 4
Full Baths 2
Half Baths 1
Construction Status 50
HOA Fees $16/ann
Year Built 1970
Building Age 50
Lot Size 0.285 Acres
Acres 0.285
Lot Dimensions 156x80
Property Description
DROP DEAD GORGEOUS RENOVATED 4 bedroom, 2 story home in Country Village. Easy access to 367 and 270. Great neighborhood with mature trees, established neighbors, and scenic walkways. Home features spacious Living room. Formal dining room. Generous family room with fireplace opens to updated kitchen. Stainless steel appliances will remain. Upper level bedrooms feature new carpets and large closets. The master suite has updated bath with elegant tile and accessories. Full basement is neat, clean, open, and waiting for your plans. The two-car garage rear entry garage has dual openers and plenty of parking. Whether it's over for dinner, an evening by the fire, or a backyard barbecue, you will easily be able to host all your family and friends. Contemporary details in the home include custom quartz countertops, elegant bathroom tiles, stylish pulls, and modern trims throughout. Enjoy all the benefits of new construction and luxury finishes, and at a fraction of the cost. WELCOME HOME
Location
State MO
County St Louis
Area Hazelwood East
Rooms
Basement Concrete, Full, Concrete, Unfinished
Interior
Interior Features Carpets, Window Treatments
Heating Forced Air
Cooling Ceiling Fan(s), Electric
Fireplaces Number 1
Fireplaces Type Woodburning Fireplce
Fireplace Y
Appliance Dishwasher, Disposal, Microwave, Electric Oven, Refrigerator, Stainless Steel Appliance(s)
Exterior
Parking Features true
Garage Spaces 2.0
Private Pool false
Building
Lot Description Sidewalks
Story 2
Sewer Public Sewer
Water Public
Architectural Style Traditional
Level or Stories Two
Structure Type Brk/Stn Veneer Frnt,Vinyl Siding
Construction Status 50
Schools
Elementary Schools Arrowpoint Elem.
Middle Schools Southeast Middle
High Schools Hazelwood East High
School District Hazelwood
Others
Ownership Private
Acceptable Financing Cash Only, Conventional, FHA, Government, VA
Listing Terms Cash Only, Conventional, FHA, Government, VA
Special Listing Condition Rehabbed, Renovated, None
Read Less
Bought with Tracy Raspberry
GET MORE INFORMATION




