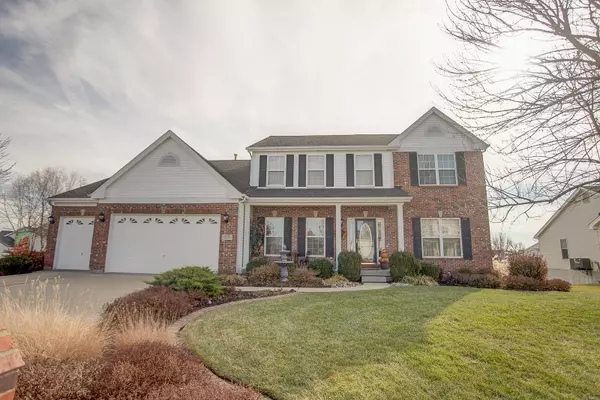For more information regarding the value of a property, please contact us for a free consultation.
3450 Caton Run Crossing Shiloh, IL 62221
Want to know what your home might be worth? Contact us for a FREE valuation!

Our team is ready to help you sell your home for the highest possible price ASAP
Key Details
Sold Price $323,000
Property Type Single Family Home
Sub Type Residential
Listing Status Sold
Purchase Type For Sale
Square Footage 3,480 sqft
Price per Sqft $92
Subdivision Ashford Farms
MLS Listing ID 19086370
Sold Date 01/28/20
Style Other
Bedrooms 4
Full Baths 3
Half Baths 1
Construction Status 14
HOA Fees $23/ann
Year Built 2006
Building Age 14
Lot Size 0.290 Acres
Acres 0.2905
Lot Dimensions C89.23X134X103.08X131.46
Property Description
This stunning 2-Sty, 1-Owner Home w/ Fin. WO Basement has so much to offer & is Move-in Ready for its next Family! Pride of Ownership Noticed Immediately. Wood Floors Thruout Foyer, Dining Rm, 2-sty Great Room w/ Wall of Windows & Gas FP, Huge Kitchen w/ Tons of Counters & 48' Custom Cabs & Half Bath. Kitchen Boasts Granite S/S Appl Pkg('19), Work Desk, Pantry & Butterfly Island; Slider to Maint-Free Deck, perfect for Relaxing. Lg Laundry Rm/Mud Rm w/ Built-in Storage & Coat Closet. Main Level Master Bdrm Ste w/ Designer Lighting & Lux. Mstr Bath('17) to include Granite Counters, Ceramic Tile Flooring & Shower/Tub Surround & Big WI Closet. Upper Level has a wonderful Loft for 2nd Family Rm/Office/Playroom. 3 Generous-sized Bdrms w/ WI Closets & Full Hall Bath. Lower Level is Set-up for Entertaining! Huge Family Rm, Wet Bar w/ Mini-Fridge, Rec Area, Gym Area, 3/4 Bath & Storage Rm. Backyard has a Stamped Concrete Patio & Prof. Landscaping. 3-Car Garage w/ Tall Doors & much more!
Location
State IL
County St Clair-il
Rooms
Basement Bathroom in LL, Egress Window(s), Fireplace in LL, Full, Partially Finished, Rec/Family Area, Storage Space, Walk-Out Access
Interior
Interior Features Cathedral Ceiling(s), Open Floorplan, Carpets, Window Treatments, Walk-in Closet(s), Some Wood Floors
Heating Forced Air
Cooling Gas, Dual
Fireplaces Number 2
Fireplaces Type Electric, Gas
Fireplace Y
Appliance Dishwasher, Disposal, Energy Star Applianc, Microwave, Electric Oven, Refrigerator, Stainless Steel Appliance(s)
Exterior
Garage true
Garage Spaces 3.0
Amenities Available Underground Utilities, Workshop Area
Waterfront false
Parking Type Attached Garage, Garage Door Opener, Oversized, Workshop in Garage
Private Pool false
Building
Lot Description Level Lot, Sidewalks, Streetlights
Story 2
Sewer Public Sewer
Water Public
Architectural Style Traditional
Level or Stories Two
Structure Type Brk/Stn Veneer Frnt,Vinyl Siding
Construction Status 14
Schools
Elementary Schools Shiloh Village Dist 85
Middle Schools Shiloh Village Dist 85
High Schools Ofallon
School District Shiloh Village Dist 85
Others
Ownership Private
Acceptable Financing Cash Only, Conventional, FHA, VA
Listing Terms Cash Only, Conventional, FHA, VA
Special Listing Condition Owner Occupied, None
Read Less
Bought with Cari Brunner
GET MORE INFORMATION




