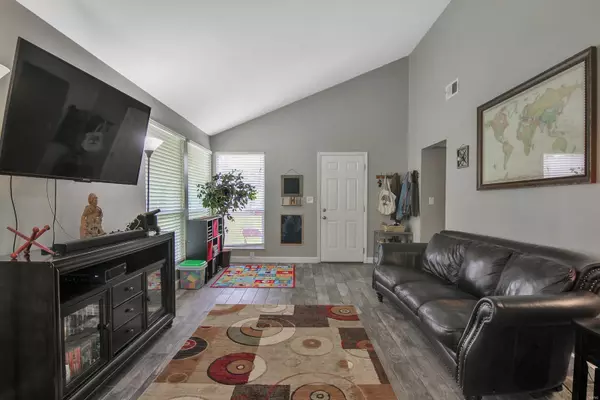For more information regarding the value of a property, please contact us for a free consultation.
409 Far Hill Ballwin, MO 63021
Want to know what your home might be worth? Contact us for a FREE valuation!

Our team is ready to help you sell your home for the highest possible price ASAP
Key Details
Sold Price $161,100
Property Type Single Family Home
Sub Type Residential
Listing Status Sold
Purchase Type For Sale
Square Footage 1,084 sqft
Price per Sqft $148
Subdivision Rolling Hills Country Club Park Sec 4
MLS Listing ID 20026075
Sold Date 06/17/20
Style Ranch
Bedrooms 3
Full Baths 2
Construction Status 47
HOA Fees $29/ann
Year Built 1973
Building Age 47
Lot Size 4,008 Sqft
Acres 0.092
Lot Dimensions irreg
Property Description
An updated ranch with an open floor plan. There are no steps. 3 bedrooms and 2 full baths; a master suite with walk in closet; vaulted great room; eat-in kitchen plus a dining room, lots of natural light. The spacious kitchen has upgraded cabinets, granite countertops, custom tile backsplash and a sliding patio door to the large fenced backyard. In addition it has a built-in microwave, dishwasher and newer ceramic tile flooring. The flooring has been updated throughout with newer carpet in the bedrooms and custom "wood" tile in the kitchen, hallway and great room. There are six panel doors and newer baseboards. The bathrooms have been updated with newer toilets, faucets, sinks, vanities and light fixtures. The laundry room includes a newer washer and dryer. Newer roof and gutters on home and carport. Tree is backyard will be removed as soon as weather permits. There is a covered front porch & nice patio. The carport has a storage area. There is a subdivision pool
Location
State MO
County St Louis
Area Parkway South
Rooms
Basement None, Slab
Interior
Interior Features Open Floorplan, Carpets, Window Treatments, Vaulted Ceiling, Walk-in Closet(s)
Heating Forced Air
Cooling Ceiling Fan(s), Electric
Fireplaces Type None
Fireplace Y
Appliance Dishwasher, Disposal, Dryer, Electric Oven, Refrigerator, Washer
Exterior
Parking Features false
Amenities Available Pool, Workshop Area
Private Pool false
Building
Lot Description Chain Link Fence, Cul-De-Sac, Level Lot, Streetlights
Story 1
Sewer Public Sewer
Water Public
Architectural Style Traditional
Level or Stories One
Structure Type Cedar
Construction Status 47
Schools
Elementary Schools Oak Brook Elem.
Middle Schools Southwest Middle
High Schools Parkway South High
School District Parkway C-2
Others
Ownership Private
Acceptable Financing Cash Only, Conventional, FHA, VA
Listing Terms Cash Only, Conventional, FHA, VA
Special Listing Condition No Step Entry, Owner Occupied, Renovated, None
Read Less
Bought with Scott Henry
GET MORE INFORMATION




