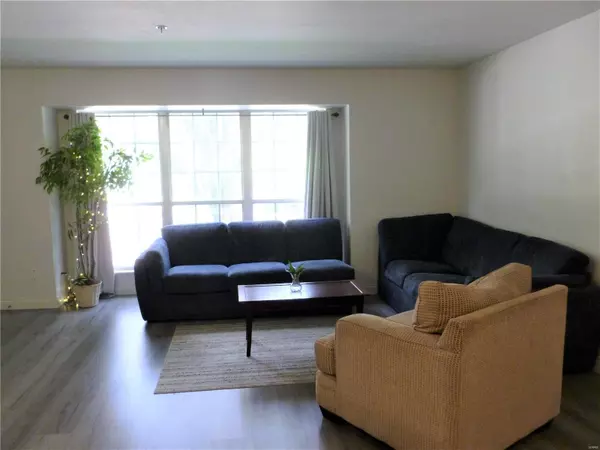For more information regarding the value of a property, please contact us for a free consultation.
1606 Forest Springs LN #A Ballwin, MO 63021
Want to know what your home might be worth? Contact us for a FREE valuation!

Our team is ready to help you sell your home for the highest possible price ASAP
Key Details
Sold Price $119,000
Property Type Condo
Sub Type Condo/Coop/Villa
Listing Status Sold
Purchase Type For Sale
Square Footage 914 sqft
Price per Sqft $130
Subdivision Foster Spgs Condo Three
MLS Listing ID 20025742
Sold Date 12/04/20
Style Other
Bedrooms 2
Full Baths 2
Construction Status 20
HOA Fees $320/mo
Year Built 2000
Building Age 20
Lot Size 2,526 Sqft
Acres 0.058
Property Description
Spacious updated two bedrooms, two bath condo with a garage in a secure building is located in Parkway South school district. Open Floor plan with large great room that flows for entertaining. The kitchen has plenty of cabinets and the breakfast bar joins the dinning area. Laminate flooring in the main living area and hall. Carpets in bedrooms. The master bedroom has a walk-in closet and bath. The second bedroom opens to a balcony. Laundry is in the unit. Downstairs is your own 12x12 storage room and garage. The complex has a pool located across the street by the townhomes. Fees include water, trash, and sewer. Maintenance-free living in West County. Pets(max weight 35 pounds) allowed with board approval. Front door and wood surround in budget for 2021 replacement according to condo association. St Louis County Inspection has been done with only one item marked. A new GFI for patio which seller is replacing. The ice maker in refrigerator does not work.
Location
State MO
County St Louis
Area Parkway South
Rooms
Basement Full, Unfinished, Walk-Out Access
Interior
Interior Features High Ceilings, Open Floorplan, Carpets, Window Treatments, Walk-in Closet(s), Some Wood Floors
Heating Forced Air
Cooling Electric
Fireplaces Type None
Fireplace Y
Appliance Dishwasher, Disposal, Microwave, Electric Oven
Exterior
Parking Features true
Garage Spaces 1.0
Amenities Available Intercom, In Ground Pool, Underground Utilities
Private Pool false
Building
Lot Description Level Lot
Story 2
Sewer Public Sewer
Water Public
Architectural Style Traditional
Level or Stories Two
Structure Type Brick Veneer,Vinyl Siding
Construction Status 20
Schools
Elementary Schools Oak Brook Elem.
Middle Schools Southwest Middle
High Schools Parkway South High
School District Parkway C-2
Others
HOA Fee Include Maintenance Grounds,Pool,Sewer,Snow Removal,Trash,Water
Ownership Private
Acceptable Financing Cash Only, Conventional, FHA, VA
Listing Terms Cash Only, Conventional, FHA, VA
Special Listing Condition None
Read Less
Bought with Meagan Jackson
GET MORE INFORMATION




