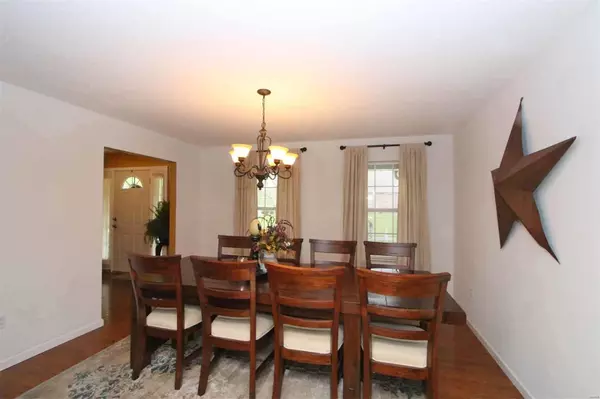For more information regarding the value of a property, please contact us for a free consultation.
102 Foxbrush DR Belleville, IL 62221
Want to know what your home might be worth? Contact us for a FREE valuation!

Our team is ready to help you sell your home for the highest possible price ASAP
Key Details
Sold Price $257,850
Property Type Single Family Home
Sub Type Residential
Listing Status Sold
Purchase Type For Sale
Square Footage 2,600 sqft
Price per Sqft $99
Subdivision Chenot Place
MLS Listing ID 20027170
Sold Date 06/19/20
Style Other
Bedrooms 4
Full Baths 2
Half Baths 1
Construction Status 15
Year Built 2005
Building Age 15
Lot Size 0.350 Acres
Acres 0.35
Lot Dimensions 86.15 x 125.44 x 147.46 x 93.98
Property Description
Home Sweet Home! Lovely 2 story home on a fenced corner lot with a large covered front porch. Foyer entry welcomes you and is flanked by the formal DR and LR (which makes a great office) and the spacious eat in kitchen all with beautiful hardwood floors. The kitchen boasts tons of space, tons of storage, stainless appliances (included) and is open to the family room that comes complete with a bay window & gas fireplace. The main floor is also home to the conveniently located laundry room with shelving and the powder room. Upstairs you will find the impressive master suite and 3 ample size guest bedrooms and the guest bath. The backyard is made for entertaining and fun! Deck with cover, in ground salt water pool,2 sheds. Unfinished basement with loads of possibilities - this home is well cared for and move in ready.
Location
State IL
County St Clair-il
Rooms
Basement Full, Daylight/Lookout Windows, Unfinished
Interior
Interior Features Carpets, Walk-in Closet(s), Some Wood Floors
Heating Forced Air, Zoned
Cooling Electric
Fireplaces Number 1
Fireplaces Type Gas
Fireplace Y
Appliance Central Vacuum, Dishwasher, Microwave, Range, Refrigerator
Exterior
Garage true
Garage Spaces 2.0
Amenities Available Private Inground Pool
Waterfront false
Parking Type Attached Garage, Garage Door Opener
Private Pool true
Building
Lot Description Corner Lot, Fencing
Story 2
Sewer Public Sewer
Water Public
Architectural Style Traditional
Level or Stories Two
Structure Type Brk/Stn Veneer Frnt
Construction Status 15
Schools
Elementary Schools Whiteside Dist 115
Middle Schools Whiteside Dist 115
High Schools Belleville High School-East
School District Whiteside Dist 115
Others
Ownership Private
Acceptable Financing Cash Only, Conventional, FHA, VA
Listing Terms Cash Only, Conventional, FHA, VA
Special Listing Condition Owner Occupied, None
Read Less
Bought with Robin Ortiz
GET MORE INFORMATION




