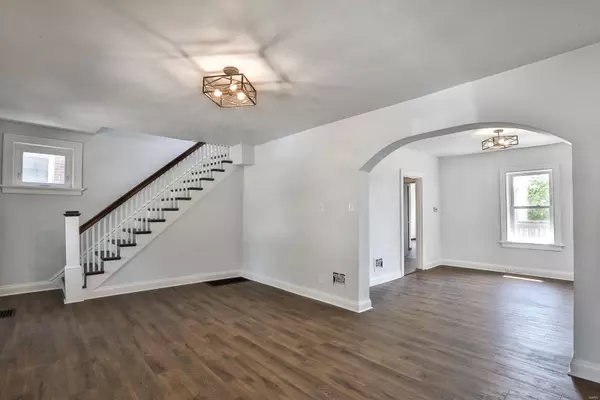For more information regarding the value of a property, please contact us for a free consultation.
3042 Watson RD St Louis, MO 63139
Want to know what your home might be worth? Contact us for a FREE valuation!

Our team is ready to help you sell your home for the highest possible price ASAP
Key Details
Sold Price $198,800
Property Type Single Family Home
Sub Type Residential
Listing Status Sold
Purchase Type For Sale
Square Footage 1,008 sqft
Price per Sqft $197
Subdivision Highland Park Add
MLS Listing ID 20026919
Sold Date 06/18/20
Style Other
Bedrooms 3
Full Baths 1
Half Baths 1
Construction Status 94
Year Built 1926
Building Age 94
Lot Size 4,617 Sqft
Acres 0.106
Lot Dimensions 133X34
Property Description
3Bed/1.5Bath 1.5 story home located in the Clifton Heights Neighborhood sits close to many eating establishments & offers easy access to I-44. Lovely updated home reveals fresh paint, new flooring & new light fixtures. Fabulous spacious floor plan possesses an abundance of newer windows for tons of natural light. Kitchen flaunts solid counter top, ceramic tile back splash, under cabinet lighting, over sized sink, 41" cabinets & overhead light. Appliances include new stainless steel microwave, smooth top range & dishwasher. Main Level Master Bedroom Suite claims a lighted ceiling fan, windows, barn door & exit door to a Deck in the fenced back yard. Master Bath exhibits a vanity & window. Living Room discloses an overhead light, access to the Upper Level stairwell, stained glass windows & arched opening into the Dining Room. Dining Room features windows, overhead light & doorway into the Kitchen. Secondary Bedrooms occupying the Upper Level unveil lighted ceiling fans & walk-in closets.
Location
State MO
County St Louis City
Area South City
Rooms
Basement Full, Unfinished, Walk-Up Access
Interior
Interior Features Carpets, Walk-in Closet(s)
Heating Forced Air
Cooling Ceiling Fan(s), Electric
Fireplaces Type None
Fireplace Y
Appliance Dishwasher, Microwave, Electric Oven, Stainless Steel Appliance(s)
Exterior
Garage false
Waterfront false
Parking Type Other
Private Pool false
Building
Lot Description Chain Link Fence, Level Lot, Sidewalks, Streetlights
Story 1.5
Sewer Public Sewer
Water Public
Architectural Style Traditional
Level or Stories One and One Half
Structure Type Brick,Vinyl Siding
Construction Status 94
Schools
Elementary Schools Mason Elem.
Middle Schools Long Middle Community Ed. Center
High Schools Roosevelt High
School District St. Louis City
Others
Ownership Private
Acceptable Financing Cash Only, Conventional, FHA, VA
Listing Terms Cash Only, Conventional, FHA, VA
Special Listing Condition None
Read Less
Bought with Rachel Carson
GET MORE INFORMATION




