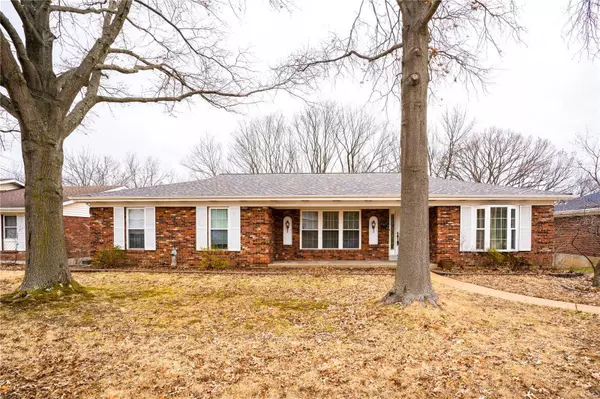For more information regarding the value of a property, please contact us for a free consultation.
9519 David Scott DR St Louis, MO 63126
Want to know what your home might be worth? Contact us for a FREE valuation!

Our team is ready to help you sell your home for the highest possible price ASAP
Key Details
Sold Price $360,000
Property Type Single Family Home
Sub Type Residential
Listing Status Sold
Purchase Type For Sale
Square Footage 2,235 sqft
Price per Sqft $161
Subdivision Yorkshire Estates 27
MLS Listing ID 20000198
Sold Date 03/02/20
Style Ranch
Bedrooms 4
Full Baths 3
Construction Status 41
Year Built 1979
Building Age 41
Lot Size 0.478 Acres
Acres 0.478
Lot Dimensions 80'w X 260'd
Property Description
This well maintained 4 sided Brick home is located in an outstanding area of Crestwood & in the heart of the Lindbergh School District! The outside begins with a newer Architectural Tab style roof, enclosed Soffits & Fascia, seamless Gutters & Vinyl Tilt-In Windows. A good sized 17' X 16' Composite deck off the back with access from the Living Room and the Kitchen! The Rear-Entry Tuck-Under 2-car Garage offers plenty of parking for your Family & Guests. Backyard slopes down to Gravois Creek, but there is sufficient level area for backyard fun. A nice Traditional floor plan that offers plenty of closet space & doesn't skimp with a Large Eat-In Kitchen. The Laundry is located on the Main Floor to cut down on running up & down the steps! 4 good size Bedrooms with a Master Bathroom Suite & Walk-In closet! Wait until you see ALL the Closet-Space designed into this home! Lower Level is open & has 2 -- 12'X10' rooms that were used as bedrooms since they both have egress windows.
Location
State MO
County St Louis
Area Lindbergh
Rooms
Basement Bathroom in LL, Egress Window(s), Full, Partially Finished, Walk-Out Access
Interior
Interior Features Carpets, Window Treatments, Some Wood Floors
Heating Dual, Forced Air
Cooling Attic Fan, Ceiling Fan(s), Electric
Fireplaces Number 1
Fireplaces Type Gas Starter
Fireplace Y
Appliance Dishwasher, Disposal, Double Oven, Dryer, Gas Cooktop, Electric Oven, Wall Oven, Washer
Exterior
Garage true
Garage Spaces 2.0
Waterfront false
Parking Type Basement/Tuck-Under, Garage Door Opener, Oversized
Private Pool false
Building
Lot Description Backs to Trees/Woods, Creek, Sidewalks, Streetlights
Story 1
Sewer Public Sewer
Water Public
Architectural Style Traditional
Level or Stories One
Structure Type Fl Brick/Stn Veneer
Construction Status 41
Schools
Elementary Schools Long Elem.
Middle Schools Truman Middle School
High Schools Lindbergh Sr. High
School District Lindbergh Schools
Others
Ownership Private
Acceptable Financing Cash Only, Conventional, FHA, RRM/ARM, VA
Listing Terms Cash Only, Conventional, FHA, RRM/ARM, VA
Special Listing Condition None
Read Less
Bought with Hayley Tomazic
GET MORE INFORMATION




