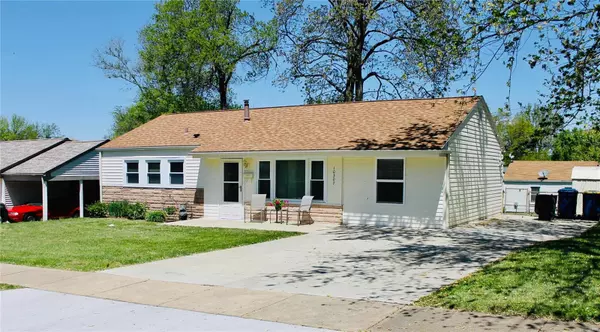For more information regarding the value of a property, please contact us for a free consultation.
10307 Saint Jude St Ann, MO 63074
Want to know what your home might be worth? Contact us for a FREE valuation!

Our team is ready to help you sell your home for the highest possible price ASAP
Key Details
Sold Price $94,000
Property Type Single Family Home
Sub Type Residential
Listing Status Sold
Purchase Type For Sale
Square Footage 1,030 sqft
Price per Sqft $91
Subdivision St Ann Hills 5Th Add
MLS Listing ID 20028617
Sold Date 05/22/20
Style Ranch
Bedrooms 3
Full Baths 1
Construction Status 66
Year Built 1954
Building Age 66
Lot Size 6,578 Sqft
Acres 0.151
Lot Dimensions 6564 SQ FT
Property Description
Welcome Home to this well maintained 3 bedroom 1 bathroom, ranch home w/main floor laundry. Conveniently located near shopping, parks and dining! Greeting you w/a cozy front porch and a freshly manicured yard! Upon entering this adorable home you will find an open entertaining floor plan, fresh neutral paint throughout (2020), updated laminate flooring (2017). The living room offers lots of natural sunlight, the addition off the living room could be used as a separate dining room or a family room! Updated ADA Accessible bathroom with ceramic tile flooring (2017). Eat in kitchen with updated neutral counter tops, tons of cabinet storage space leads you to the huge storage room which also includes attic access for additional storage! The fenced in back yard includes a shed and has a large patio area perfect for outdoor entertaining! Additional updated features include over sized concrete drive way and patio (2017), roof, gutters & furnace (2012). Don't delay schedule your showing today!
Location
State MO
County St Louis
Area Ritenour
Rooms
Basement Slab
Interior
Interior Features Open Floorplan, Special Millwork, Window Treatments
Heating Forced Air
Cooling Attic Fan, Ceiling Fan(s), Electric
Fireplaces Type None
Fireplace Y
Appliance Dishwasher, Microwave, Electric Oven, Refrigerator
Exterior
Parking Features false
Private Pool false
Building
Lot Description Chain Link Fence, Sidewalks
Story 1
Sewer Public Sewer
Water Public
Architectural Style Traditional
Level or Stories One
Structure Type Brick Veneer,Vinyl Siding
Construction Status 66
Schools
Elementary Schools Buder Elem.
Middle Schools Hoech Middle
High Schools Ritenour Sr. High
School District Ritenour
Others
Ownership Private
Acceptable Financing Cash Only, Conventional, FHA
Listing Terms Cash Only, Conventional, FHA
Special Listing Condition None
Read Less
Bought with John Besmer
GET MORE INFORMATION




