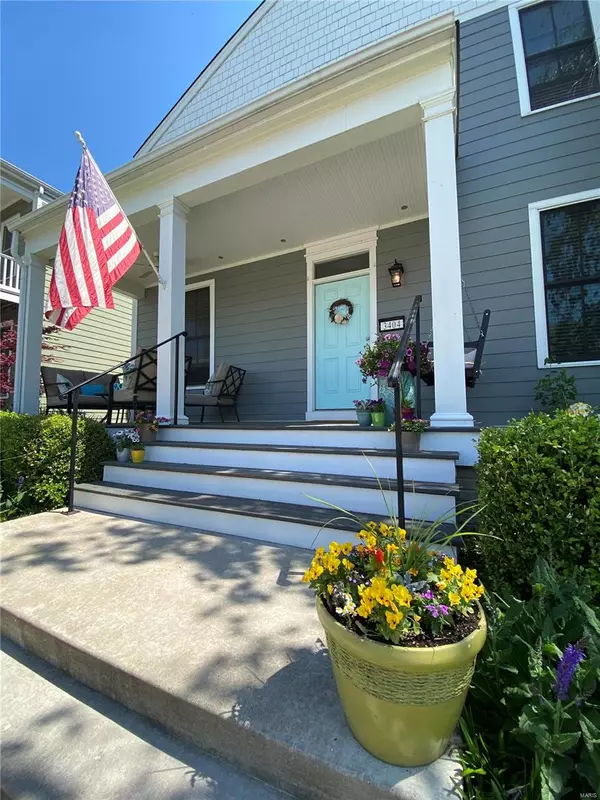For more information regarding the value of a property, please contact us for a free consultation.
3404 W Lime Kiln St Charles, MO 63301
Want to know what your home might be worth? Contact us for a FREE valuation!

Our team is ready to help you sell your home for the highest possible price ASAP
Key Details
Sold Price $305,000
Property Type Single Family Home
Sub Type Residential
Listing Status Sold
Purchase Type For Sale
Square Footage 2,120 sqft
Price per Sqft $143
Subdivision New Town At St Charles #6
MLS Listing ID 20029418
Sold Date 06/30/20
Style Other
Bedrooms 3
Full Baths 3
Half Baths 1
Construction Status 14
HOA Fees $70/ann
Year Built 2006
Building Age 14
Lot Size 4,356 Sqft
Acres 0.1
Lot Dimensions IRREGULAR
Property Description
Welcome home to this spacious 2-sty home in the desired New Town Community w/3 bedrooms, 3.5 baths & attached garage! Open floor plan w/1st floor 9 ft ceilings & wood floors. you'll love the main floor laundry w/sink, large family rm, breakfast rm, powder rm, formal dining & living rm w/incredible lighting provided by extra windows. The kitchen boasts granite countertops, 42" maple cabinets, & stainless appliances including gas range. The 2nd floor features neutral carpet throughout! Relax in the large master suite w/soaking tub, separate shower, double sink & walk-in closet. Two additional bedrooms & hall bath complete the level. As if that's not enough, you'll find the professionally finished LL ready for entertaining, featuring luxury vinyl plank, another full bath, rec rm, office, making over 3,000 SF living space plus ample storage space incl workshop. Exterior was replaced w/James Hardie Siding. During summer you'll enjoy soaking up the sun from your patio in the fenced yard.
Location
State MO
County St Charles
Area Orchard Farm
Rooms
Basement Full, Partially Finished
Interior
Interior Features High Ceilings, Open Floorplan, Carpets, Window Treatments, Some Wood Floors
Heating Forced Air
Cooling Electric
Fireplaces Type None
Fireplace Y
Appliance Dishwasher, Disposal, Gas Cooktop, Microwave, Electric Oven
Exterior
Parking Features true
Garage Spaces 2.0
Amenities Available Pool, Tennis Court(s)
Private Pool false
Building
Lot Description Fencing, Level Lot, Sidewalks
Story 2
Sewer Public Sewer
Water Public
Architectural Style Traditional
Level or Stories Two
Structure Type Fiber Cement
Construction Status 14
Schools
Elementary Schools Orchard Farm Elem.
Middle Schools Orchard Farm Middle
High Schools Orchard Farm Sr. High
School District Orchard Farm R-V
Others
Ownership Private
Acceptable Financing Cash Only, Conventional, FHA, VA
Listing Terms Cash Only, Conventional, FHA, VA
Special Listing Condition Owner Occupied, None
Read Less
Bought with Vittorio Donati
GET MORE INFORMATION




