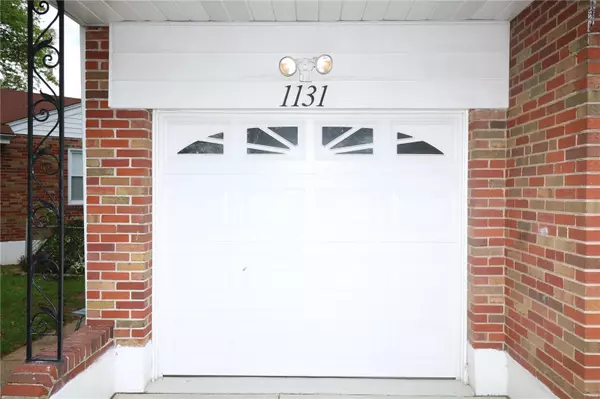For more information regarding the value of a property, please contact us for a free consultation.
1131 Dunford DR St Louis, MO 63137
Want to know what your home might be worth? Contact us for a FREE valuation!

Our team is ready to help you sell your home for the highest possible price ASAP
Key Details
Sold Price $89,000
Property Type Single Family Home
Sub Type Residential
Listing Status Sold
Purchase Type For Sale
Square Footage 1,285 sqft
Price per Sqft $69
Subdivision Hathaway Hills 3 2
MLS Listing ID 20030109
Sold Date 06/22/20
Style Ranch
Bedrooms 3
Full Baths 2
Construction Status 70
Year Built 1950
Building Age 70
Lot Size 9,104 Sqft
Acres 0.209
Lot Dimensions 97 x 94
Property Description
WELCOME TO 1131 DUNFORD!!
Come, admire the majestic curb appeal w/ Neatly manicured lawn, trimmed in flowering bushes , and large newer 2 car driveway. Step up to a beautiful lead glass door. Open to a gracious open floor plan, natural lighting exposes the freshly painted interior and the gleaming, lovely laminate flooring. Kitchen is white, bright w/ kitchenette & all appliances to stay! 3 spacious bedrooms, all with natural wood floors, ceiling fans &le closets. Attic Fan for energy efficiency! Lower level is fully finished, including a great family/rec room, w/ bar. Space for add’l bedroom/office, in addition to a large laundry and storage area. A lovely full bath completes the lower level. Backyard is a gardener’s dream. Fantastic patio surrounded by perennials, w/serene setting. This home has been lovingly, maintained, just waiting for the next family to create memories!
Location
State MO
County St Louis
Area Riverview Gardens
Rooms
Basement Concrete, Bathroom in LL, Full, Partially Finished, Rec/Family Area, Sleeping Area, Storage Space, Walk-Up Access
Interior
Interior Features Open Floorplan, Window Treatments, High Ceilings, Some Wood Floors
Heating Forced Air
Cooling Attic Fan, Ceiling Fan(s), Electric
Fireplaces Type None
Fireplace Y
Appliance Dishwasher, Disposal, Microwave, Refrigerator
Exterior
Garage true
Garage Spaces 1.0
Waterfront false
Parking Type Attached Garage, Garage Door Opener, Off Street
Private Pool false
Building
Lot Description Chain Link Fence, Corner Lot, Fencing, Level Lot
Story 1
Sewer Public Sewer
Water Public
Architectural Style Contemporary, Traditional
Level or Stories One
Structure Type Brick,Vinyl Siding
Construction Status 70
Schools
Elementary Schools Lewis And Clark Elem.
Middle Schools R. G. Central Middle
High Schools Riverview Gardens Sr. High
School District Riverview Gardens
Others
Ownership Private
Acceptable Financing Cash Only, Conventional, FHA, Seller May Pay SmCls, VA
Listing Terms Cash Only, Conventional, FHA, Seller May Pay SmCls, VA
Special Listing Condition Owner Occupied, None
Read Less
Bought with Stacy Clark
GET MORE INFORMATION




